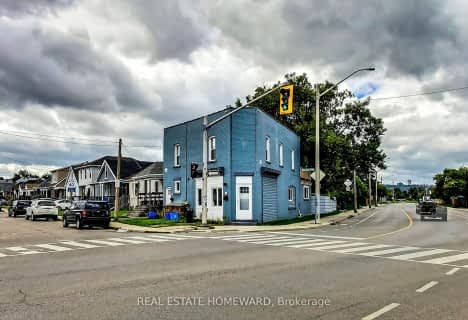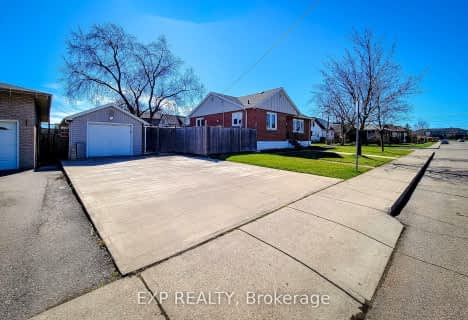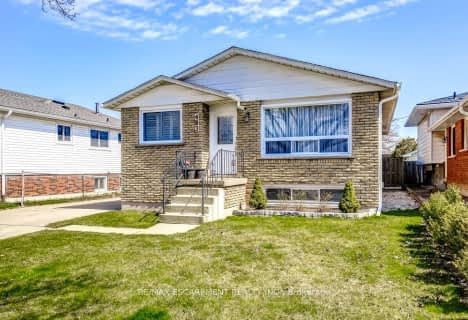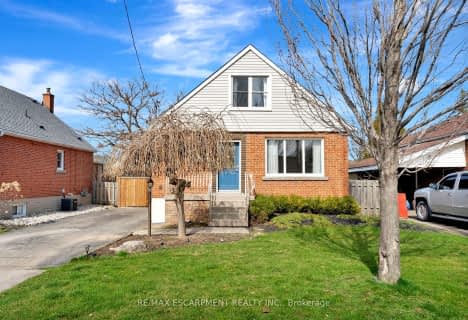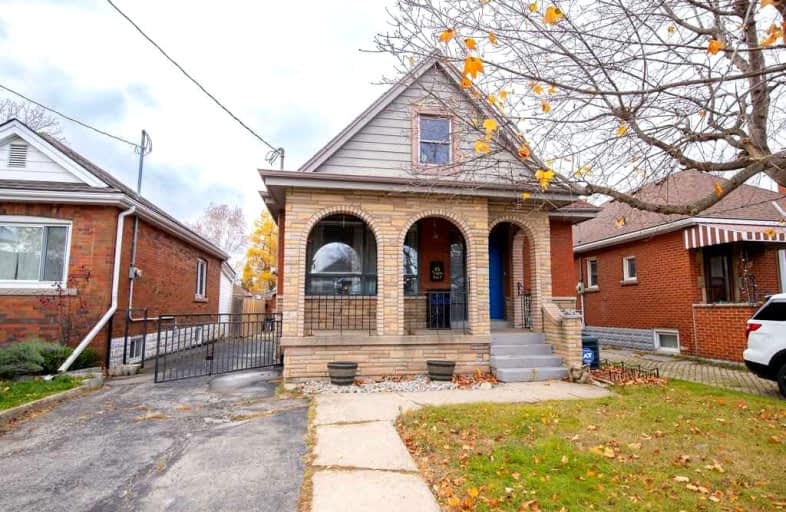
3D Walkthrough

Rosedale Elementary School
Elementary: Public
1.21 km
Viscount Montgomery Public School
Elementary: Public
0.86 km
A M Cunningham Junior Public School
Elementary: Public
0.71 km
St. Eugene Catholic Elementary School
Elementary: Catholic
1.07 km
W H Ballard Public School
Elementary: Public
0.75 km
Queen Mary Public School
Elementary: Public
1.33 km
Vincent Massey/James Street
Secondary: Public
3.10 km
ÉSAC Mère-Teresa
Secondary: Catholic
2.95 km
Delta Secondary School
Secondary: Public
0.84 km
Glendale Secondary School
Secondary: Public
2.43 km
Sir Winston Churchill Secondary School
Secondary: Public
0.99 km
Sherwood Secondary School
Secondary: Public
1.56 km
$
$629,900
- 2 bath
- 3 bed
- 1100 sqft
139 East 44th Street, Hamilton, Ontario • L8T 3H3 • Hampton Heights


