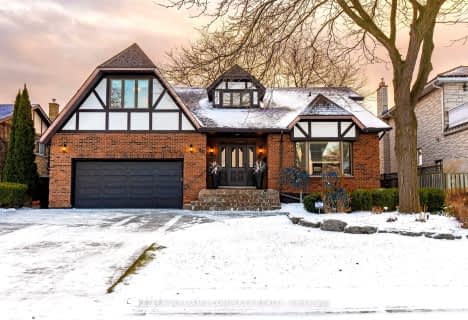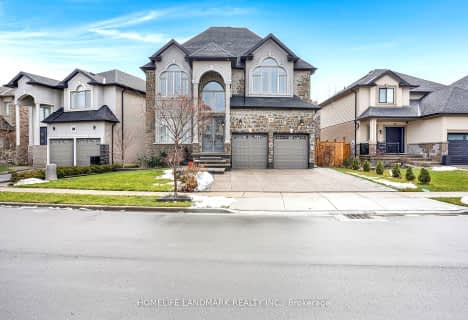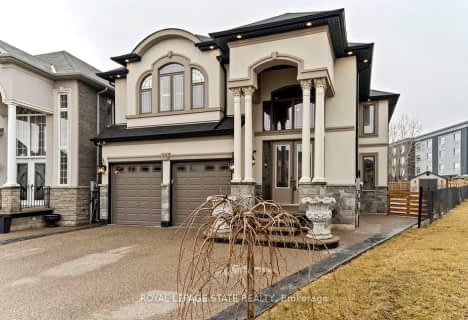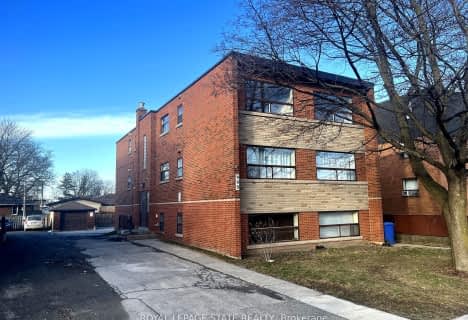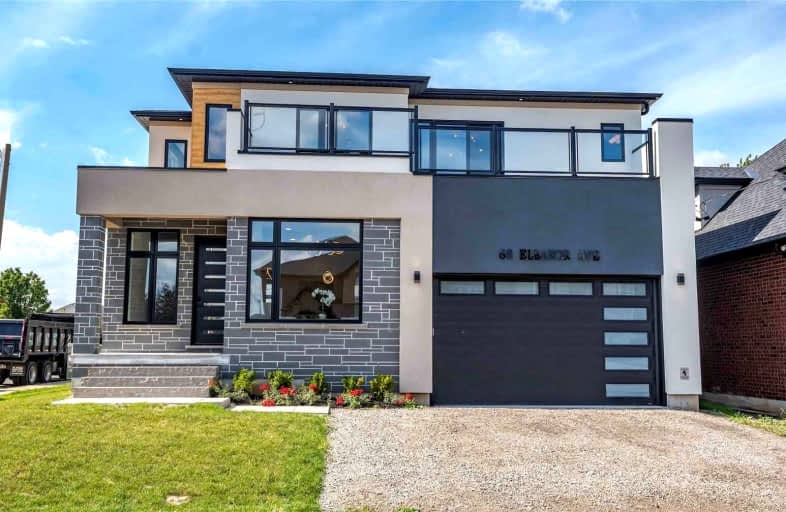
Video Tour

Lincoln Alexander Public School
Elementary: Public
0.80 km
Cecil B Stirling School
Elementary: Public
1.33 km
St. Teresa of Calcutta Catholic Elementary School
Elementary: Catholic
0.84 km
St. John Paul II Catholic Elementary School
Elementary: Catholic
0.88 km
Templemead Elementary School
Elementary: Public
0.84 km
Ray Lewis (Elementary) School
Elementary: Public
1.39 km
Vincent Massey/James Street
Secondary: Public
3.06 km
ÉSAC Mère-Teresa
Secondary: Catholic
2.87 km
St. Charles Catholic Adult Secondary School
Secondary: Catholic
4.40 km
Nora Henderson Secondary School
Secondary: Public
2.21 km
Sherwood Secondary School
Secondary: Public
4.18 km
St. Jean de Brebeuf Catholic Secondary School
Secondary: Catholic
0.50 km
$
$1,599,900
- 5 bath
- 4 bed
- 3000 sqft
80 Albion Falls Boulevard, Hamilton, Ontario • L8W 1R5 • Albion Falls
$
$1,550,000
- 3 bath
- 4 bed
- 2500 sqft
252 Mother's Street, Hamilton, Ontario • L9B 1P5 • Rural Glanbrook



