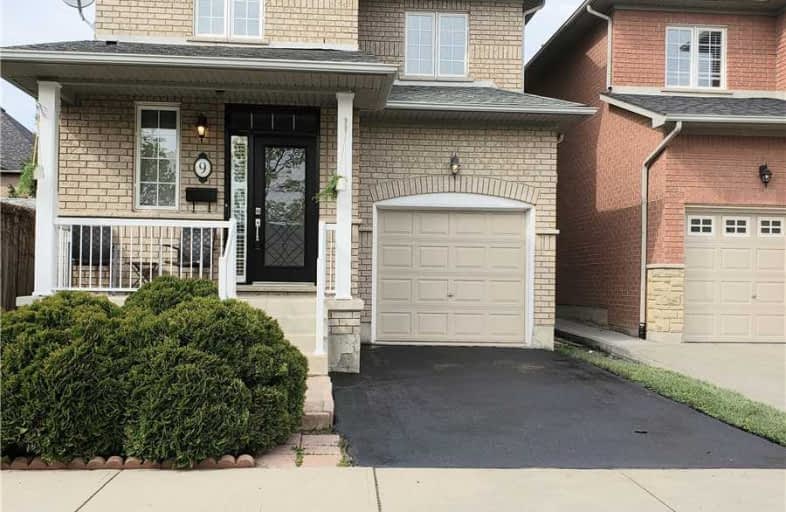
Immaculate Heart of Mary Catholic Elementary School
Elementary: Catholic
4.52 km
Smith Public School
Elementary: Public
2.33 km
Central Public School
Elementary: Public
6.01 km
Our Lady of Fatima Catholic Elementary School
Elementary: Catholic
5.67 km
St. Gabriel Catholic Elementary School
Elementary: Catholic
1.72 km
Winona Elementary Elementary School
Elementary: Public
2.59 km
South Lincoln High School
Secondary: Public
15.74 km
Grimsby Secondary School
Secondary: Public
5.86 km
Glendale Secondary School
Secondary: Public
12.14 km
Orchard Park Secondary School
Secondary: Public
6.61 km
Blessed Trinity Catholic Secondary School
Secondary: Catholic
4.99 km
Cardinal Newman Catholic Secondary School
Secondary: Catholic
9.32 km


