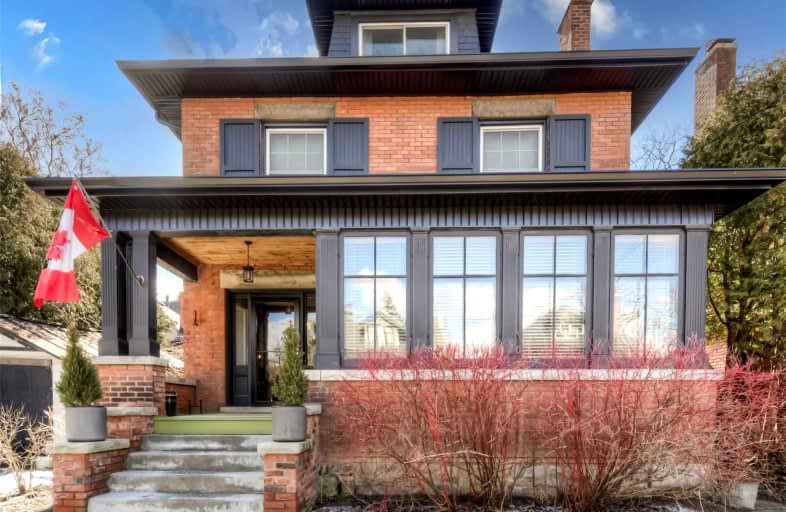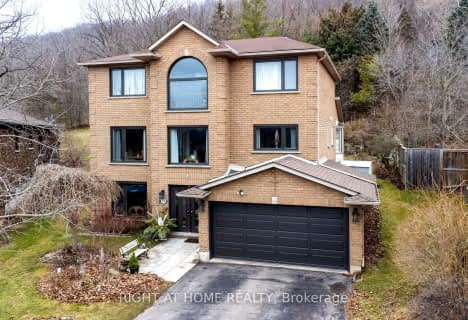
Glenwood Special Day School
Elementary: Public
1.56 km
Yorkview School
Elementary: Public
1.53 km
Canadian Martyrs Catholic Elementary School
Elementary: Catholic
2.05 km
St. Augustine Catholic Elementary School
Elementary: Catholic
1.40 km
Dundana Public School
Elementary: Public
0.48 km
Dundas Central Public School
Elementary: Public
1.41 km
École secondaire Georges-P-Vanier
Secondary: Public
4.19 km
Dundas Valley Secondary School
Secondary: Public
2.52 km
St. Mary Catholic Secondary School
Secondary: Catholic
1.66 km
Sir Allan MacNab Secondary School
Secondary: Public
3.72 km
Westdale Secondary School
Secondary: Public
3.62 km
St. Thomas More Catholic Secondary School
Secondary: Catholic
5.63 km






