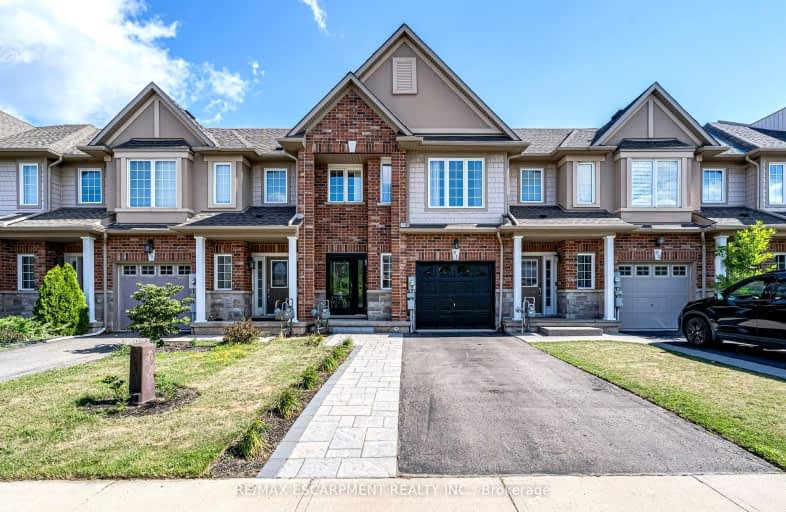Car-Dependent
- Almost all errands require a car.
No Nearby Transit
- Almost all errands require a car.
Somewhat Bikeable
- Most errands require a car.

St. Clare of Assisi Catholic Elementary School
Elementary: CatholicOur Lady of Peace Catholic Elementary School
Elementary: CatholicImmaculate Heart of Mary Catholic Elementary School
Elementary: CatholicMountain View Public School
Elementary: PublicSt. Gabriel Catholic Elementary School
Elementary: CatholicWinona Elementary Elementary School
Elementary: PublicGrimsby Secondary School
Secondary: PublicGlendale Secondary School
Secondary: PublicOrchard Park Secondary School
Secondary: PublicBlessed Trinity Catholic Secondary School
Secondary: CatholicSaltfleet High School
Secondary: PublicCardinal Newman Catholic Secondary School
Secondary: Catholic-
Edgelake Park
Stoney Creek ON 4.43km -
Ernie Seager Parkette
Hamilton ON 4.87km -
Andrew Warburton Memorial Park
Cope St, Hamilton ON 10.19km
-
RBC Royal Bank
1346 S Service Rd, Stoney Creek ON L8E 5C5 2.57km -
CIBC
393 Barton St, Stoney Creek ON L8E 2L2 3.36km -
Scotiabank
155 Green Rd, Hamilton ON L8G 3X2 4.62km
- 4 bath
- 3 bed
- 1500 sqft
28-170 Palacebeach Trail, Hamilton, Ontario • L8E 0H2 • Stoney Creek









