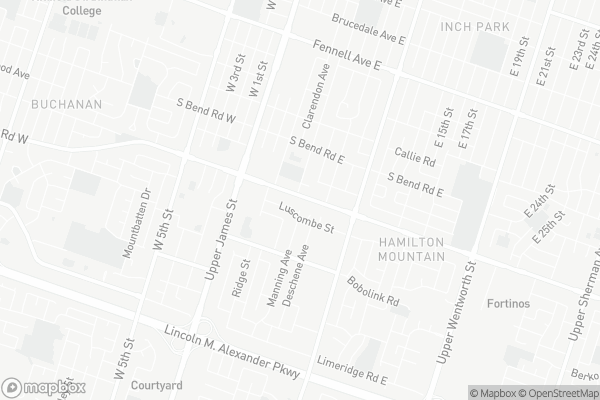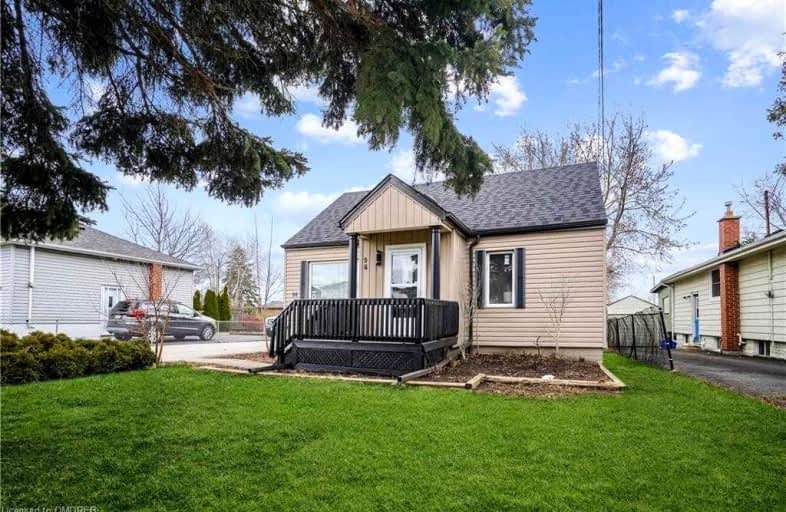
Buchanan Park School
Elementary: Public
1.30 km
Ridgemount Junior Public School
Elementary: Public
0.37 km
Pauline Johnson Public School
Elementary: Public
0.95 km
Norwood Park Elementary School
Elementary: Public
0.30 km
St. Michael Catholic Elementary School
Elementary: Catholic
0.36 km
Sts. Peter and Paul Catholic Elementary School
Elementary: Catholic
1.14 km
King William Alter Ed Secondary School
Secondary: Public
3.40 km
Turning Point School
Secondary: Public
3.00 km
St. Charles Catholic Adult Secondary School
Secondary: Catholic
1.23 km
Cathedral High School
Secondary: Catholic
3.20 km
Westmount Secondary School
Secondary: Public
1.54 km
St. Jean de Brebeuf Catholic Secondary School
Secondary: Catholic
3.03 km
$
$2,400
- 1 bath
- 3 bed
- 700 sqft
Upper-230 South Bend Road East, Hamilton, Ontario • L9A 2B9 • Hill Park














