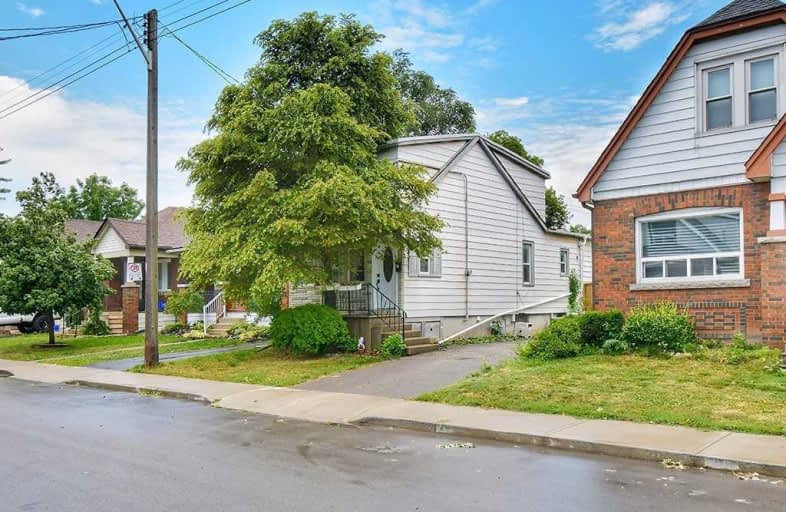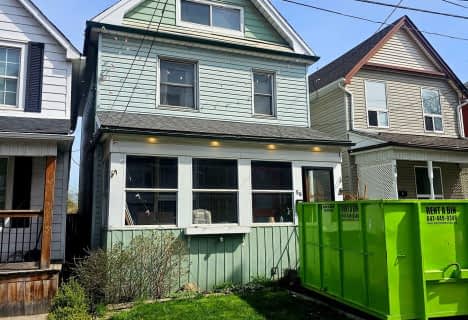
Parkdale School
Elementary: Public
1.12 km
Viscount Montgomery Public School
Elementary: Public
1.25 km
A M Cunningham Junior Public School
Elementary: Public
0.96 km
St. Eugene Catholic Elementary School
Elementary: Catholic
1.27 km
W H Ballard Public School
Elementary: Public
0.12 km
Queen Mary Public School
Elementary: Public
0.86 km
Vincent Massey/James Street
Secondary: Public
3.63 km
ÉSAC Mère-Teresa
Secondary: Catholic
3.71 km
Delta Secondary School
Secondary: Public
0.80 km
Glendale Secondary School
Secondary: Public
2.71 km
Sir Winston Churchill Secondary School
Secondary: Public
0.90 km
Sherwood Secondary School
Secondary: Public
2.21 km
$
$299,999
- 1 bath
- 3 bed
- 1100 sqft
8 Whitfield Avenue, Hamilton, Ontario • L8L 4B4 • Industrial Sector








