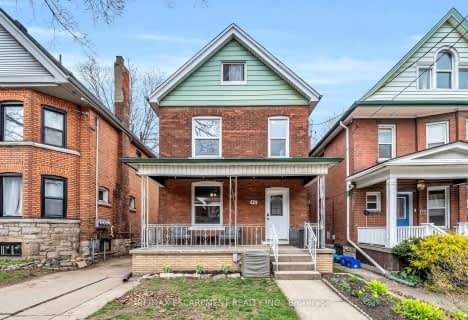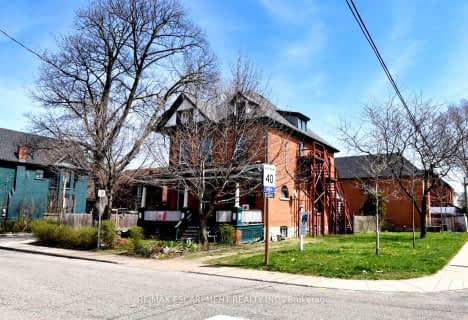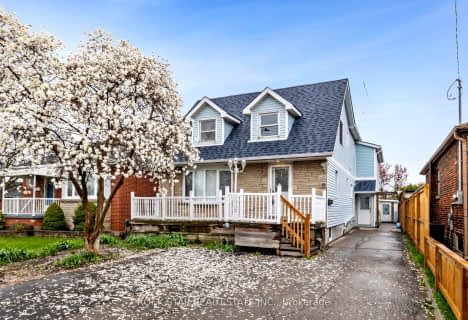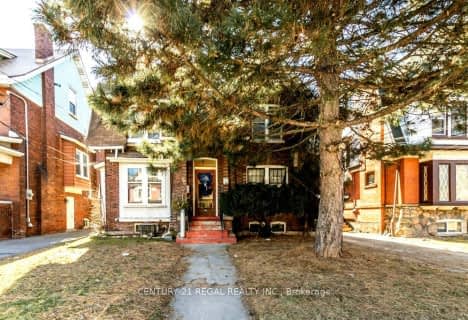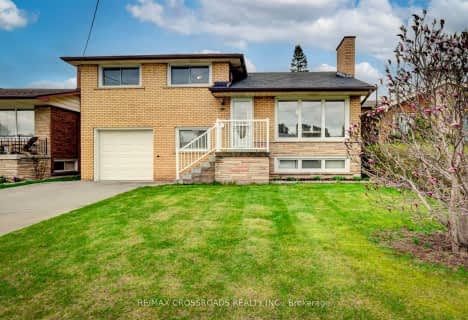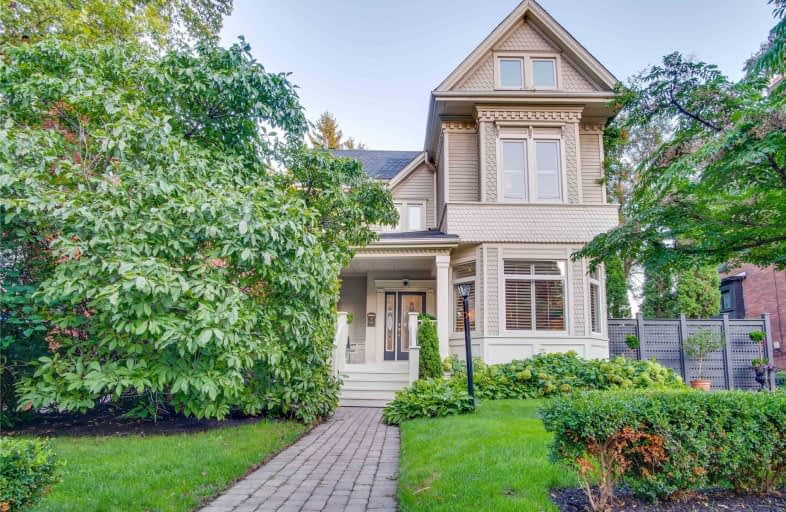
Video Tour

Sacred Heart of Jesus Catholic Elementary School
Elementary: Catholic
1.15 km
ÉÉC Notre-Dame
Elementary: Catholic
0.76 km
St. Ann (Hamilton) Catholic Elementary School
Elementary: Catholic
0.83 km
Adelaide Hoodless Public School
Elementary: Public
0.35 km
Cathy Wever Elementary Public School
Elementary: Public
1.13 km
Prince of Wales Elementary Public School
Elementary: Public
0.69 km
King William Alter Ed Secondary School
Secondary: Public
1.88 km
Turning Point School
Secondary: Public
2.59 km
Vincent Massey/James Street
Secondary: Public
2.60 km
Delta Secondary School
Secondary: Public
2.22 km
Sherwood Secondary School
Secondary: Public
2.64 km
Cathedral High School
Secondary: Catholic
1.27 km
$
$999,900
- 5 bath
- 6 bed
- 2000 sqft
582 Wentworth Street Street, Hamilton, Ontario • L8L 5X3 • North End
$
$825,000
- 2 bath
- 4 bed
- 1500 sqft
56 Greenwood Street, Hamilton, Ontario • L8T 3N3 • Hampton Heights




