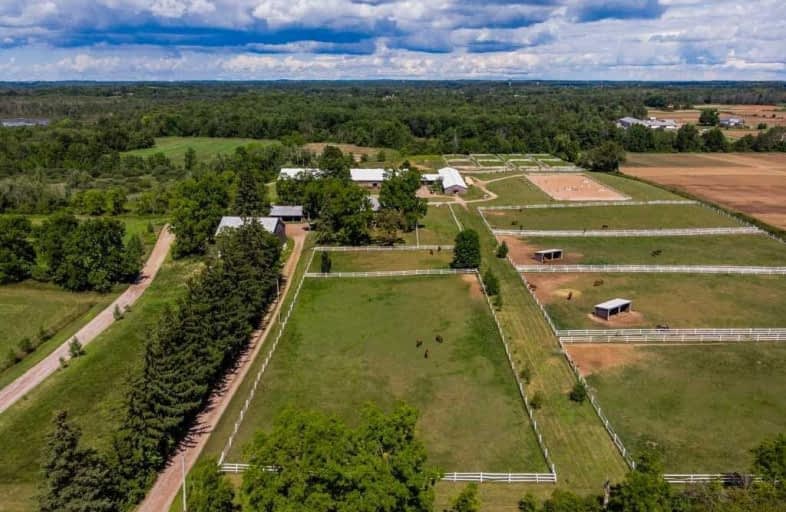
Video Tour

Beverly Central Public School
Elementary: Public
8.90 km
Millgrove Public School
Elementary: Public
8.65 km
Spencer Valley Public School
Elementary: Public
10.66 km
Flamborough Centre School
Elementary: Public
9.87 km
Our Lady of Mount Carmel Catholic Elementary School
Elementary: Catholic
5.53 km
Balaclava Public School
Elementary: Public
5.46 km
Bishop Macdonell Catholic Secondary School
Secondary: Catholic
17.56 km
Dundas Valley Secondary School
Secondary: Public
14.55 km
St. Mary Catholic Secondary School
Secondary: Catholic
16.98 km
Bishop Tonnos Catholic Secondary School
Secondary: Catholic
20.00 km
Ancaster High School
Secondary: Public
18.29 km
Waterdown District High School
Secondary: Public
12.34 km

