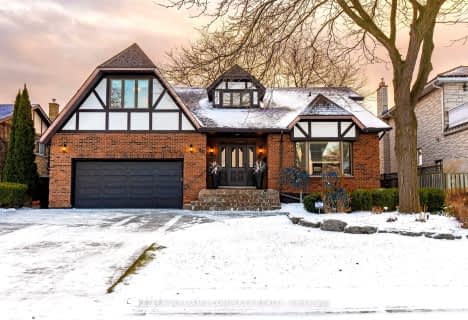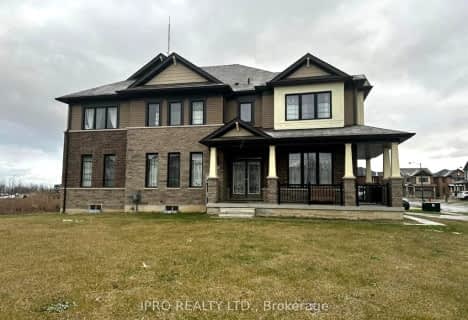
St. James the Apostle Catholic Elementary School
Elementary: CatholicMount Albion Public School
Elementary: PublicSt. Paul Catholic Elementary School
Elementary: CatholicJanet Lee Public School
Elementary: PublicSt. Mark Catholic Elementary School
Elementary: CatholicGatestone Elementary Public School
Elementary: PublicÉSAC Mère-Teresa
Secondary: CatholicGlendale Secondary School
Secondary: PublicSir Winston Churchill Secondary School
Secondary: PublicSherwood Secondary School
Secondary: PublicSaltfleet High School
Secondary: PublicBishop Ryan Catholic Secondary School
Secondary: Catholic- 5 bath
- 4 bed
- 3000 sqft
80 Albion Falls Boulevard, Hamilton, Ontario • L8W 1R5 • Albion Falls
- 4 bath
- 4 bed
- 2500 sqft
121 Cittadella Boulevard, Hamilton, Ontario • L0R 1P0 • Rural Glanbrook
- 3 bath
- 4 bed
- 3000 sqft
72 Hidden Ridge Crescent, Hamilton, Ontario • L0R 1P0 • Rural Glanbrook
- 3 bath
- 4 bed
- 2500 sqft
135 Rockledge Drive, Hamilton, Ontario • L0R 1P0 • Rural Glanbrook
- 5 bath
- 4 bed
- 3000 sqft
72 Sundance Crescent, Hamilton, Ontario • L0R 1P0 • Stoney Creek Mountain
- 5 bath
- 4 bed
- 3500 sqft
297 Crafter Crescent North, Hamilton, Ontario • L8J 0J2 • Stoney Creek Mountain
- 3 bath
- 4 bed
- 2500 sqft
152 Echovalley Drive, Hamilton, Ontario • L8J 0H2 • Stoney Creek
- 3 bath
- 4 bed
- 2000 sqft
17 Narbonne Crescent, Hamilton, Ontario • L8J 0J7 • Stoney Creek Mountain
- 3 bath
- 4 bed
- 2000 sqft
67 Lexington Avenue, Hamilton, Ontario • L8J 2R9 • Stoney Creek Mountain
- 4 bath
- 5 bed
- 3000 sqft
261 Crafter Crescent, Hamilton, Ontario • L8J 0J2 • Stoney Creek












