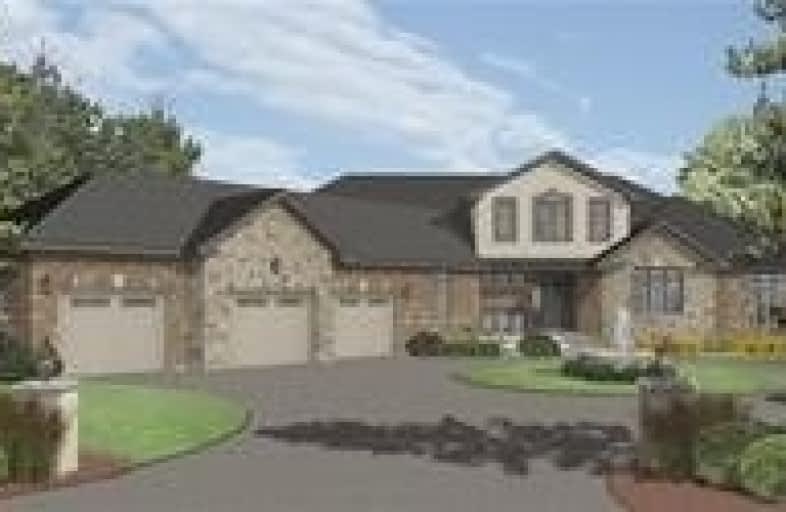
École élémentaire Michaëlle Jean Elementary School
Elementary: Public
4.33 km
St. James the Apostle Catholic Elementary School
Elementary: Catholic
6.86 km
Tapleytown Public School
Elementary: Public
4.96 km
Our Lady of the Assumption Catholic Elementary School
Elementary: Catholic
4.56 km
St. Mark Catholic Elementary School
Elementary: Catholic
5.68 km
Gatestone Elementary Public School
Elementary: Public
6.09 km
Glendale Secondary School
Secondary: Public
10.21 km
Sir Winston Churchill Secondary School
Secondary: Public
11.89 km
Orchard Park Secondary School
Secondary: Public
9.32 km
Saltfleet High School
Secondary: Public
5.82 km
Cardinal Newman Catholic Secondary School
Secondary: Catholic
9.38 km
Bishop Ryan Catholic Secondary School
Secondary: Catholic
7.66 km
