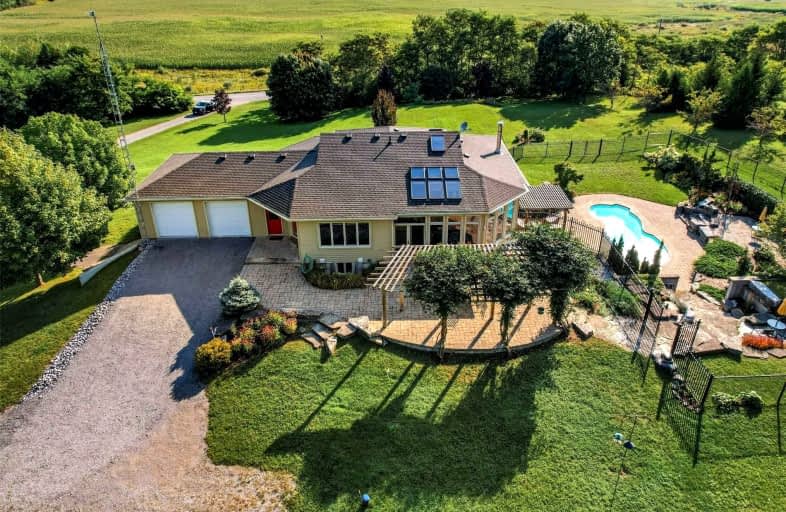
Video Tour

Merwin Greer School
Elementary: Public
9.01 km
St. Joseph Catholic Elementary School
Elementary: Catholic
8.55 km
Baltimore Public School
Elementary: Public
4.06 km
St. Mary Catholic Elementary School
Elementary: Catholic
8.27 km
Grafton Public School
Elementary: Public
8.68 km
C R Gummow School
Elementary: Public
9.37 km
Peterborough Collegiate and Vocational School
Secondary: Public
34.73 km
Port Hope High School
Secondary: Public
19.13 km
Kenner Collegiate and Vocational Institute
Secondary: Public
32.07 km
Holy Cross Catholic Secondary School
Secondary: Catholic
33.49 km
St. Mary Catholic Secondary School
Secondary: Catholic
8.46 km
Cobourg Collegiate Institute
Secondary: Public
9.67 km
$
$1,249,999
- 4 bath
- 3 bed
9976 Community Centre Road, Alnwick/Haldimand, Ontario • K0K 1C0 • Rural Alnwick/Haldimand


