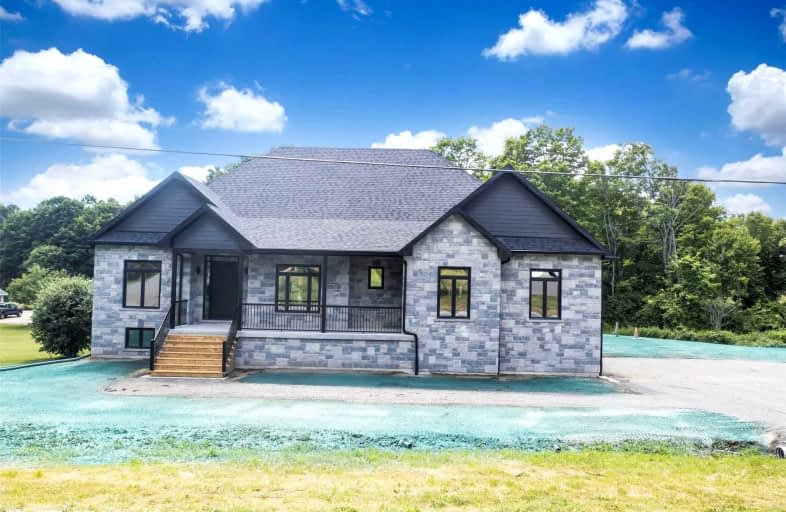
Dale Road Senior School
Elementary: Public
4.62 km
Camborne Public School
Elementary: Public
1.08 km
Plainville Public School
Elementary: Public
6.13 km
Baltimore Public School
Elementary: Public
7.30 km
Notre Dame Catholic Elementary School
Elementary: Catholic
9.46 km
Terry Fox Public School
Elementary: Public
8.30 km
Peterborough Collegiate and Vocational School
Secondary: Public
30.03 km
Port Hope High School
Secondary: Public
11.81 km
Kenner Collegiate and Vocational Institute
Secondary: Public
26.85 km
Holy Cross Catholic Secondary School
Secondary: Catholic
27.68 km
St. Mary Catholic Secondary School
Secondary: Catholic
8.62 km
Cobourg Collegiate Institute
Secondary: Public
11.35 km


