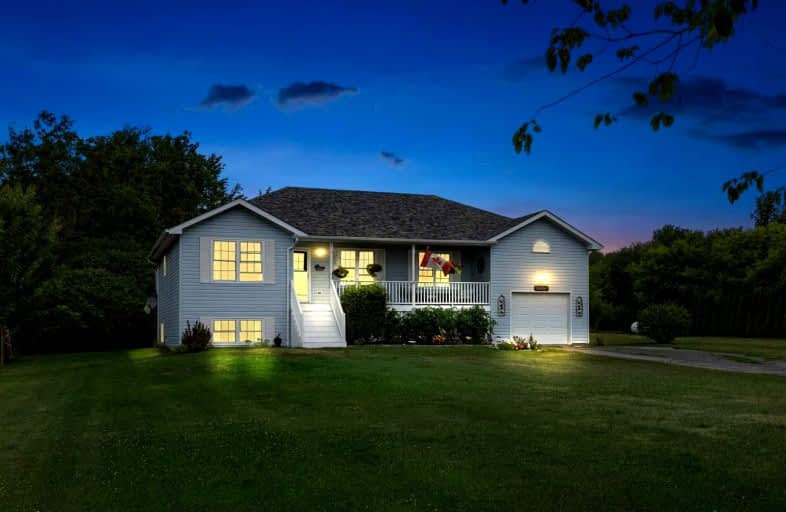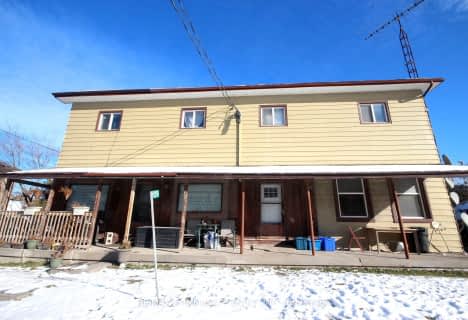
North Hope Central Public School
Elementary: Public
10.39 km
Dale Road Senior School
Elementary: Public
14.84 km
Camborne Public School
Elementary: Public
11.57 km
Plainville Public School
Elementary: Public
7.51 km
Beatrice Strong Public School
Elementary: Public
17.21 km
Millbrook/South Cavan Public School
Elementary: Public
11.26 km
ÉSC Monseigneur-Jamot
Secondary: Catholic
19.87 km
Peterborough Collegiate and Vocational School
Secondary: Public
21.41 km
Port Hope High School
Secondary: Public
17.72 km
Kenner Collegiate and Vocational Institute
Secondary: Public
18.02 km
Holy Cross Catholic Secondary School
Secondary: Catholic
18.32 km
Crestwood Secondary School
Secondary: Public
19.54 km
$
$679,900
- 3 bath
- 4 bed
- 2000 sqft
203 County Road 28 Road, Otonabee-South Monaghan, Ontario • K0L 1B0 • Rural Otonabee-South Monaghan
$
$760,000
- 5 bath
- 8 bed
- 3500 sqft
209 County Road 28 Road, Otonabee-South Monaghan, Ontario • K0L 1B0 • Rural Otonabee-South Monaghan




