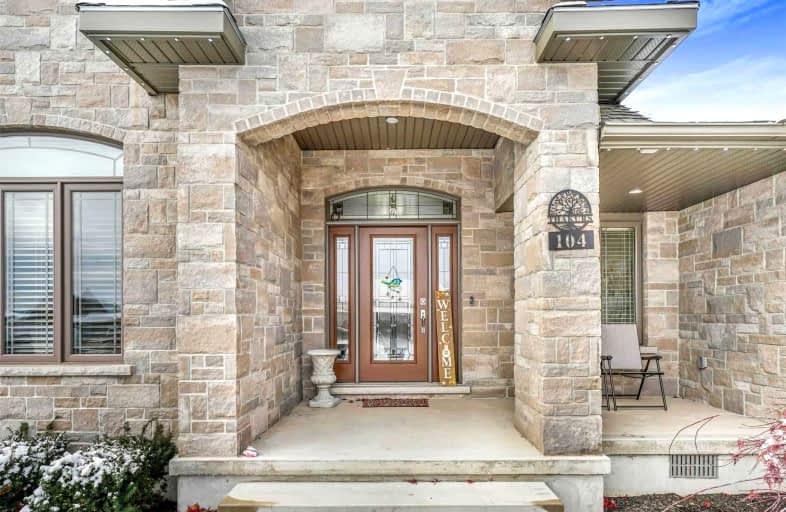
John Diefenbaker Senior School
Elementary: Public
1.09 km
Dawnview Public School
Elementary: Public
0.35 km
Normanby Community School
Elementary: Public
11.97 km
Holy Family Separate School
Elementary: Catholic
0.79 km
Walkerton District Community School
Elementary: Public
10.49 km
Hanover Heights Community School
Elementary: Public
1.56 km
Walkerton District Community School
Secondary: Public
10.49 km
Wellington Heights Secondary School
Secondary: Public
28.31 km
Norwell District Secondary School
Secondary: Public
37.05 km
Sacred Heart High School
Secondary: Catholic
9.93 km
John Diefenbaker Senior School
Secondary: Public
1.00 km
F E Madill Secondary School
Secondary: Public
36.82 km


