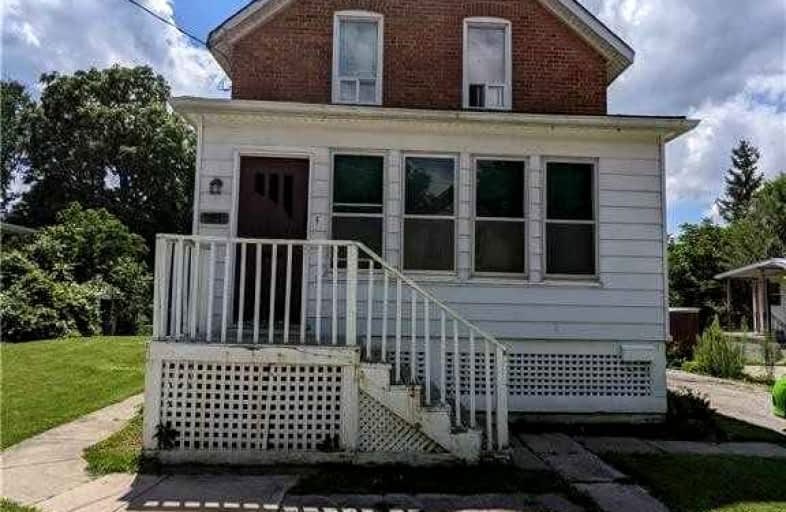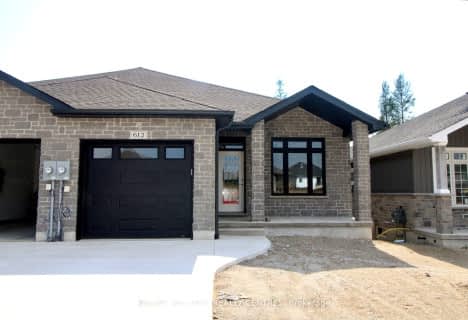
John Diefenbaker Senior School
Elementary: Public
0.27 km
Dawnview Public School
Elementary: Public
1.16 km
St Teresa of Calcutta Catholic School
Elementary: Catholic
9.88 km
Holy Family Separate School
Elementary: Catholic
0.66 km
Walkerton District Community School
Elementary: Public
9.79 km
Hanover Heights Community School
Elementary: Public
1.14 km
Walkerton District Community School
Secondary: Public
9.80 km
Wellington Heights Secondary School
Secondary: Public
29.66 km
Norwell District Secondary School
Secondary: Public
38.27 km
Sacred Heart High School
Secondary: Catholic
9.12 km
John Diefenbaker Senior School
Secondary: Public
0.36 km
F E Madill Secondary School
Secondary: Public
36.90 km




