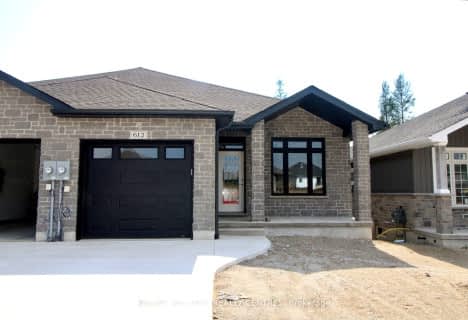
Video Tour

John Diefenbaker Senior School
Elementary: Public
1.47 km
Dawnview Public School
Elementary: Public
0.63 km
Normanby Community School
Elementary: Public
12.02 km
Holy Family Separate School
Elementary: Catholic
1.02 km
Walkerton District Community School
Elementary: Public
11.21 km
Hanover Heights Community School
Elementary: Public
1.26 km
Walkerton District Community School
Secondary: Public
11.22 km
Wellington Heights Secondary School
Secondary: Public
28.14 km
Norwell District Secondary School
Secondary: Public
37.31 km
Sacred Heart High School
Secondary: Catholic
10.62 km
John Diefenbaker Senior School
Secondary: Public
1.40 km
F E Madill Secondary School
Secondary: Public
37.60 km
