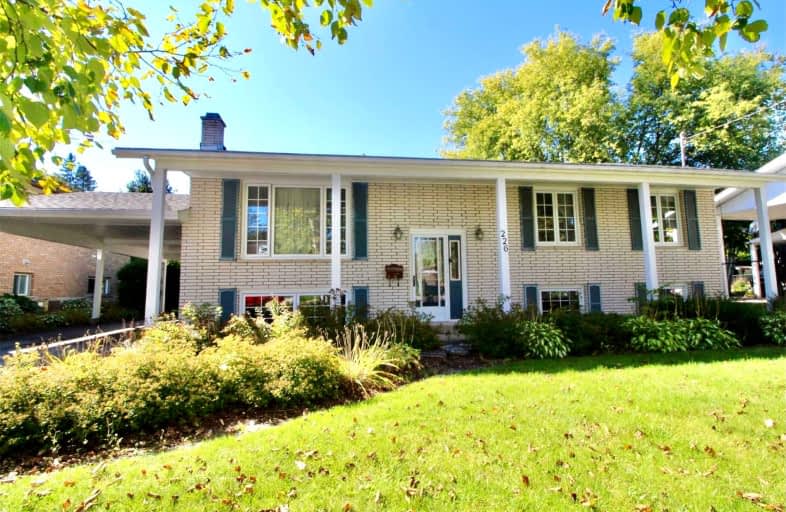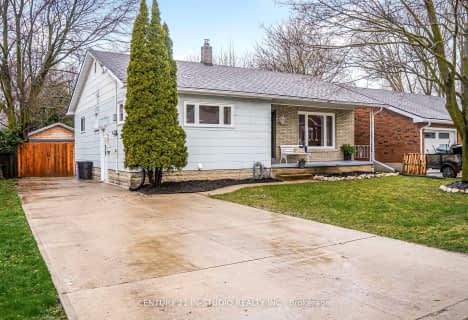
John Diefenbaker Senior School
Elementary: Public
0.79 km
Dawnview Public School
Elementary: Public
0.15 km
St Teresa of Calcutta Catholic School
Elementary: Catholic
10.60 km
Holy Family Separate School
Elementary: Catholic
0.37 km
Walkerton District Community School
Elementary: Public
10.52 km
Hanover Heights Community School
Elementary: Public
1.09 km
Walkerton District Community School
Secondary: Public
10.53 km
Wellington Heights Secondary School
Secondary: Public
28.67 km
Norwell District Secondary School
Secondary: Public
37.52 km
Sacred Heart High School
Secondary: Catholic
9.92 km
John Diefenbaker Senior School
Secondary: Public
0.71 km
F E Madill Secondary School
Secondary: Public
37.12 km




