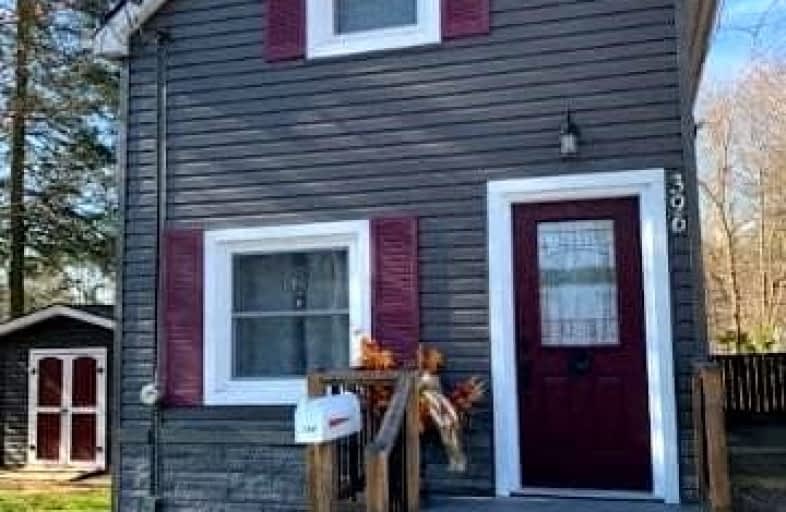
John Diefenbaker Senior School
Elementary: Public
0.61 km
Dawnview Public School
Elementary: Public
0.66 km
St Teresa of Calcutta Catholic School
Elementary: Catholic
10.57 km
Holy Family Separate School
Elementary: Catholic
0.27 km
Walkerton District Community School
Elementary: Public
10.48 km
Hanover Heights Community School
Elementary: Public
0.65 km
Walkerton District Community School
Secondary: Public
10.49 km
Wellington Heights Secondary School
Secondary: Public
29.12 km
Norwell District Secondary School
Secondary: Public
38.04 km
Sacred Heart High School
Secondary: Catholic
9.83 km
John Diefenbaker Senior School
Secondary: Public
0.59 km
F E Madill Secondary School
Secondary: Public
37.37 km




