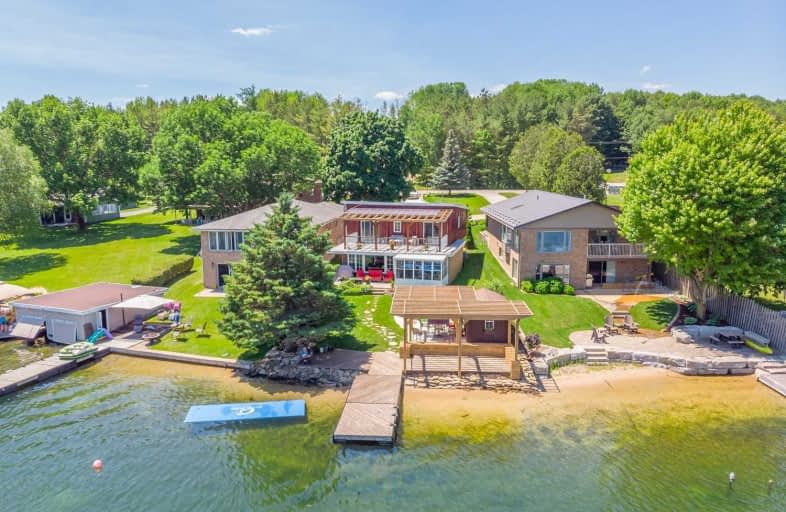
John Diefenbaker Senior School
Elementary: Public
2.98 km
Dawnview Public School
Elementary: Public
3.77 km
St Teresa of Calcutta Catholic School
Elementary: Catholic
9.71 km
Holy Family Separate School
Elementary: Catholic
3.26 km
Walkerton District Community School
Elementary: Public
9.57 km
Hanover Heights Community School
Elementary: Public
2.91 km
Walkerton District Community School
Secondary: Public
9.58 km
Wellington Heights Secondary School
Secondary: Public
32.24 km
Norwell District Secondary School
Secondary: Public
40.93 km
Sacred Heart High School
Secondary: Catholic
8.67 km
John Diefenbaker Senior School
Secondary: Public
3.07 km
F E Madill Secondary School
Secondary: Public
37.87 km



