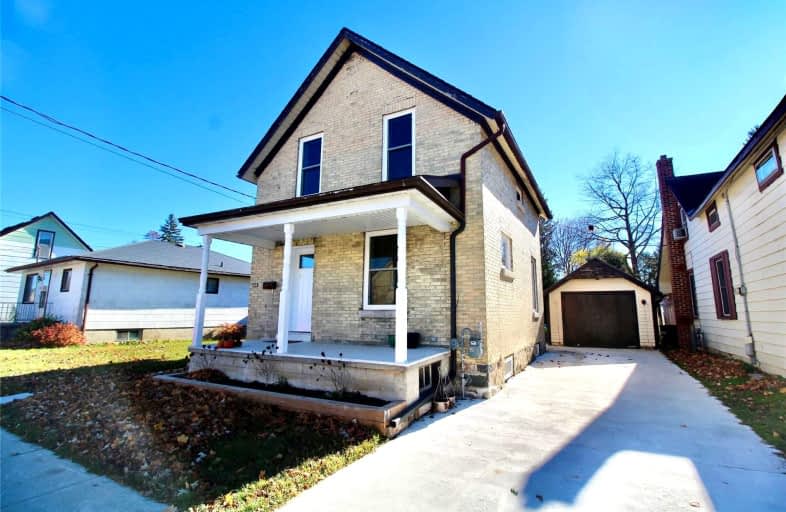
John Diefenbaker Senior School
Elementary: Public
0.93 km
Dawnview Public School
Elementary: Public
0.93 km
St Teresa of Calcutta Catholic School
Elementary: Catholic
10.85 km
Holy Family Separate School
Elementary: Catholic
0.64 km
Walkerton District Community School
Elementary: Public
10.76 km
Hanover Heights Community School
Elementary: Public
0.29 km
Walkerton District Community School
Secondary: Public
10.76 km
Wellington Heights Secondary School
Secondary: Public
29.19 km
Norwell District Secondary School
Secondary: Public
38.28 km
Sacred Heart High School
Secondary: Catholic
10.09 km
John Diefenbaker Senior School
Secondary: Public
0.93 km
F E Madill Secondary School
Secondary: Public
37.74 km



