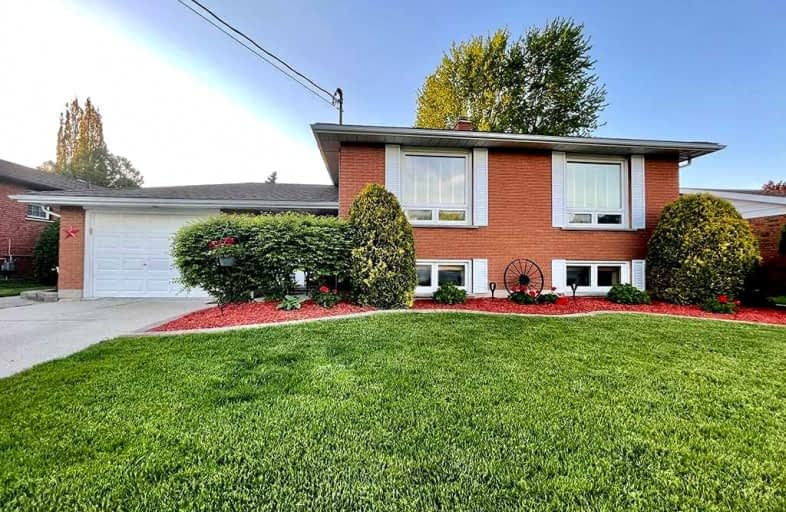
John Brant Public School
Elementary: Public
382.43 km
St Philomena Catholic Elementary School
Elementary: Catholic
380.93 km
St George Catholic Elementary School
Elementary: Catholic
382.21 km
Peace Bridge Public School
Elementary: Public
381.40 km
Garrison Road Public School
Elementary: Public
381.59 km
Our Lady of Victory Catholic Elementary School
Elementary: Catholic
381.51 km
Greater Fort Erie Secondary School
Secondary: Public
382.10 km
Fort Erie Secondary School
Secondary: Public
382.06 km
Eastdale Secondary School
Secondary: Public
399.69 km
Ridgeway-Crystal Beach High School
Secondary: Public
383.58 km
Port Colborne High School
Secondary: Public
391.44 km
Lakeshore Catholic High School
Secondary: Catholic
391.61 km


