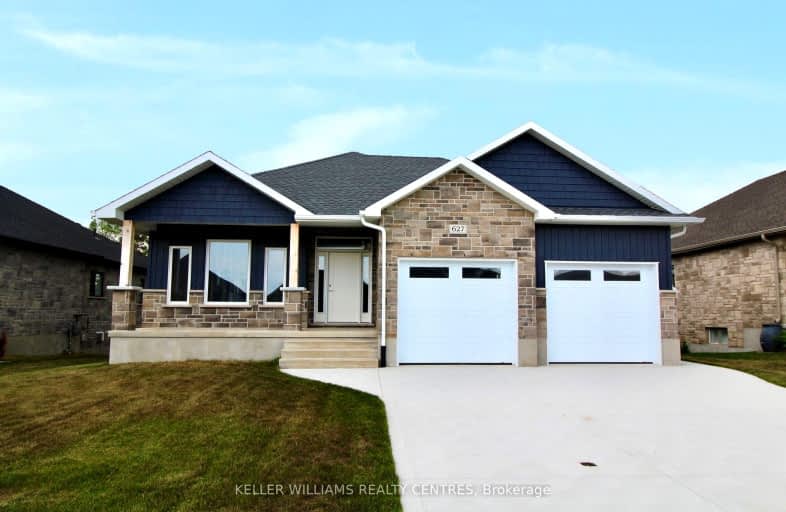Somewhat Walkable
- Some errands can be accomplished on foot.
65
/100
Very Bikeable
- Most errands can be accomplished on bike.
88
/100

Our Lady of the Way
Elementary: Catholic
2,594.40 km
McCrosson-Tovell Public School
Elementary: Public
2,589.38 km
Keewatin Public School
Elementary: Public
2,610.96 km
Riverview Elementary School
Elementary: Public
2,568.54 km
St Louis Separate School
Elementary: Catholic
2,611.22 km
King George VI Public School
Elementary: Public
2,616.30 km
Rainy River High School
Secondary: Public
2,568.43 km
Red Lake District High School
Secondary: Public
2,714.67 km
St Thomas Aquinas High School
Secondary: Catholic
2,618.73 km
Beaver Brae Secondary School
Secondary: Public
2,618.12 km
Dryden High School
Secondary: Public
2,727.22 km
Fort Frances High School
Secondary: Public
2,643.23 km


