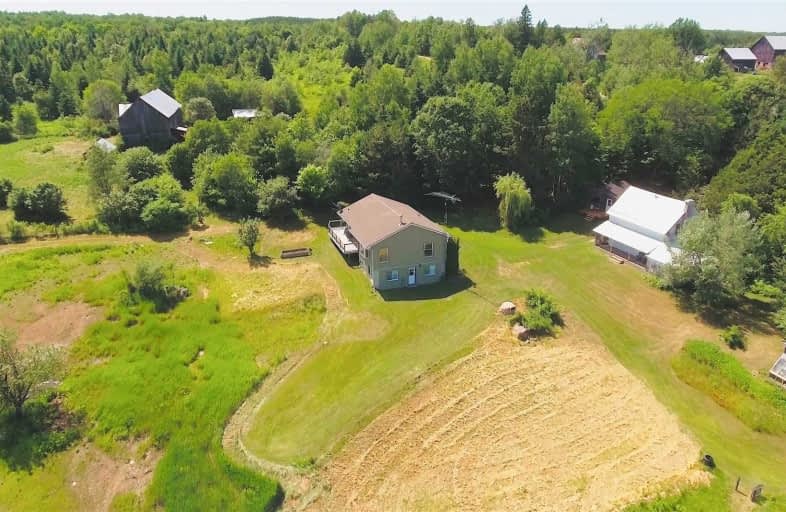
Cardiff Elementary School
Elementary: Public
27.25 km
Hermon Public School
Elementary: Public
22.32 km
Maynooth Public School
Elementary: Public
6.12 km
Birds Creek Public School
Elementary: Public
13.50 km
Our Lady of Mercy Catholic School
Elementary: Catholic
19.14 km
York River Public School
Elementary: Public
19.37 km
North Addington Education Centre
Secondary: Public
69.78 km
Norwood District High School
Secondary: Public
94.43 km
Madawaska Valley District High School
Secondary: Public
31.57 km
Haliburton Highland Secondary School
Secondary: Public
56.19 km
North Hastings High School
Secondary: Public
18.95 km
Centre Hastings Secondary School
Secondary: Public
86.03 km


