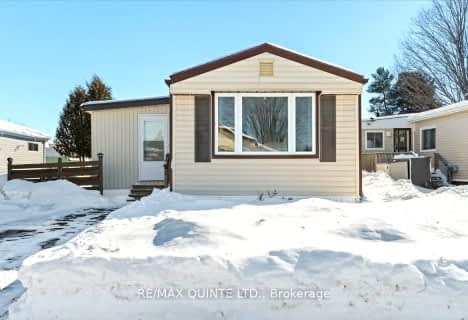Sold on Mar 29, 2010
Note: Property is not currently for sale or for rent.

-
Type: Detached
-
Style: Bungalow
-
Lot Size: 58 x 324.75
-
Age: No Data
-
Taxes: $2,498 per year
-
Days on Site: 33 Days
-
Added: Jul 12, 2023 (1 month on market)
-
Updated:
-
Last Checked: 5 hours ago
-
MLS®#: X6479015
-
Listed By: Royal lepage proalliance realty, brokerage - trenton
Immaculate and upgraded Bay of Quinte waterfront bungalow with municipal water, double garage and bunkie. New kitchen, sunroom, gas fireplace, inground sprinklers, deep lot, reasonable taxes, quiet street centrally located between Trenton and Belleville and 10 mins to 401.
Property Details
Facts for 16 Potash Lane, Hastings
Status
Days on Market: 33
Last Status: Sold
Sold Date: Mar 29, 2010
Closed Date: May 31, 2010
Expiry Date: Aug 31, 2010
Sold Price: $264,000
Unavailable Date: Mar 29, 2010
Input Date: Feb 24, 2010
Property
Status: Sale
Property Type: Detached
Style: Bungalow
Availability Date: FLEX
Inside
Bedrooms: 2
Bathrooms: 1
Kitchens: 1
Rooms: 6
Air Conditioning: Central Air
Washrooms: 1
Building
Basement: Crawl Space
Exterior: Vinyl Siding
Parking
Total Parking Spaces: 2
Fees
Tax Year: 2009
Tax Legal Description: BF CONC 5 PT LT 21, RC2123 LT 30 & SUBJ TO EASMNT
Taxes: $2,498
Land
Cross Street: Old Hwy 2 To Frost R
Fronting On: South
Sewer: Septic
Lot Depth: 324.75
Lot Frontage: 58
Lot Irregularities: 58 X 324.75
Zoning: RES
Access To Property: Other
Access To Property: Private Road
Water Features: Dock
Shoreline Allowance: Owned
Rooms
Room details for 16 Potash Lane, Hastings
| Type | Dimensions | Description |
|---|---|---|
| Living Main | 3.86 x 5.38 | |
| Kitchen Main | 4.31 x 4.82 | |
| Prim Bdrm Main | 3.86 x 3.88 | |
| Br Main | 2.74 x 3.70 | |
| Bathroom Main | - |
| XXXXXXXX | XXX XX, XXXX |
XXXX XXX XXXX |
$XXX,XXX |
| XXX XX, XXXX |
XXXXXX XXX XXXX |
$XXX,XXX | |
| XXXXXXXX | XXX XX, XXXX |
XXXXXXXX XXX XXXX |
|
| XXX XX, XXXX |
XXXXXX XXX XXXX |
$XXX,XXX | |
| XXXXXXXX | XXX XX, XXXX |
XXXXXXXX XXX XXXX |
|
| XXX XX, XXXX |
XXXXXX XXX XXXX |
$XXX,XXX | |
| XXXXXXXX | XXX XX, XXXX |
XXXXXXXX XXX XXXX |
|
| XXX XX, XXXX |
XXXXXX XXX XXXX |
$XXX,XXX | |
| XXXXXXXX | XXX XX, XXXX |
XXXXXXXX XXX XXXX |
|
| XXX XX, XXXX |
XXXXXX XXX XXXX |
$XXX,XXX | |
| XXXXXXXX | XXX XX, XXXX |
XXXX XXX XXXX |
$XXX,XXX |
| XXX XX, XXXX |
XXXXXX XXX XXXX |
$XXX,XXX |
| XXXXXXXX XXXX | XXX XX, XXXX | $264,000 XXX XXXX |
| XXXXXXXX XXXXXX | XXX XX, XXXX | $269,900 XXX XXXX |
| XXXXXXXX XXXXXXXX | XXX XX, XXXX | XXX XXXX |
| XXXXXXXX XXXXXX | XXX XX, XXXX | $269,900 XXX XXXX |
| XXXXXXXX XXXXXXXX | XXX XX, XXXX | XXX XXXX |
| XXXXXXXX XXXXXX | XXX XX, XXXX | $289,900 XXX XXXX |
| XXXXXXXX XXXXXXXX | XXX XX, XXXX | XXX XXXX |
| XXXXXXXX XXXXXX | XXX XX, XXXX | $289,900 XXX XXXX |
| XXXXXXXX XXXXXXXX | XXX XX, XXXX | XXX XXXX |
| XXXXXXXX XXXXXX | XXX XX, XXXX | $324,900 XXX XXXX |
| XXXXXXXX XXXX | XXX XX, XXXX | $148,000 XXX XXXX |
| XXXXXXXX XXXXXX | XXX XX, XXXX | $149,000 XXX XXXX |

Sir James Whitney/Sagonaska Elementary School
Elementary: ProvincialSir James Whitney School for the Deaf
Elementary: ProvincialMassassaga-Rednersville Public School
Elementary: PublicSusanna Moodie Senior Elementary School
Elementary: PublicSir John A Macdonald Public School
Elementary: PublicBayside Public School
Elementary: PublicSir James Whitney/Sagonaska Secondary School
Secondary: ProvincialSir James Whitney School for the Deaf
Secondary: ProvincialÉcole secondaire publique Marc-Garneau
Secondary: PublicQuinte Secondary School
Secondary: PublicBayside Secondary School
Secondary: PublicCentennial Secondary School
Secondary: Public- 1 bath
- 2 bed
99 Eastview Boulevard, Quinte West, Ontario • K8N 4Z3 • Quinte West
- 1 bath
- 2 bed
- 700 sqft
17 Finch Lane, Quinte West, Ontario • K8N 4Z3 • Quinte West


