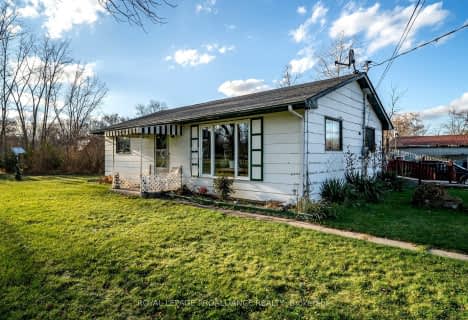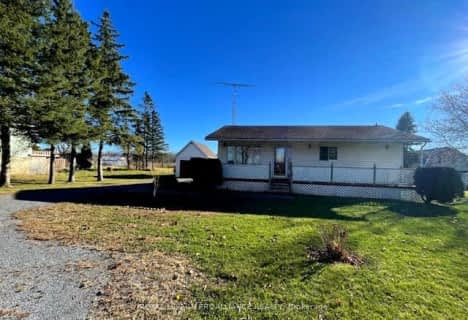
St Mary Catholic School
Elementary: Catholic
10.65 km
Holy Name of Mary Catholic School
Elementary: Catholic
5.40 km
Deseronto Public School
Elementary: Public
12.27 km
Sophiasburgh Central Public School
Elementary: Public
11.86 km
Tyendinaga Public School
Elementary: Public
3.58 km
Harry J Clarke Public School
Elementary: Public
13.03 km
Nicholson Catholic College
Secondary: Catholic
15.23 km
Quinte Secondary School
Secondary: Public
15.76 km
Prince Edward Collegiate Institute
Secondary: Public
22.69 km
Moira Secondary School
Secondary: Public
12.67 km
St Theresa Catholic Secondary School
Secondary: Catholic
14.58 km
Centennial Secondary School
Secondary: Public
17.40 km


