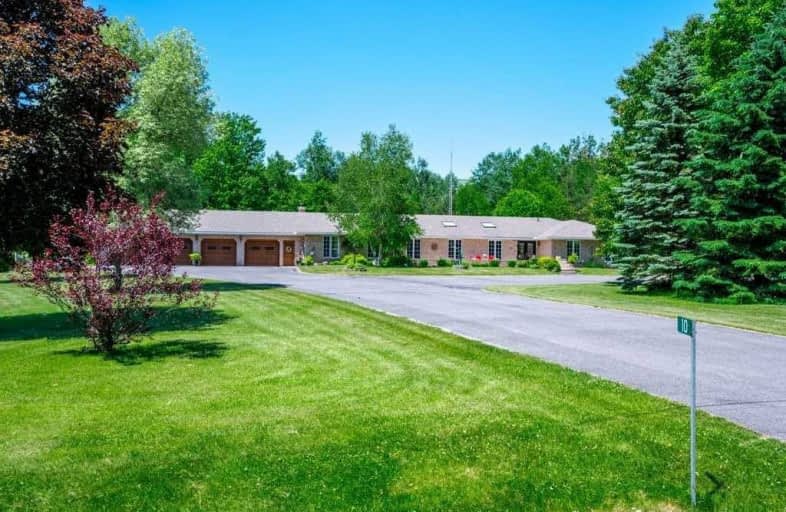
St. Mary Catholic Elementary School
Elementary: Catholic
13.25 km
St. Paul Catholic Elementary School
Elementary: Catholic
12.40 km
Kent Public School
Elementary: Public
12.49 km
Havelock-Belmont Public School
Elementary: Public
3.62 km
Hillcrest Public School
Elementary: Public
13.24 km
Norwood District Public School
Elementary: Public
11.63 km
Norwood District High School
Secondary: Public
11.40 km
St Paul Catholic Secondary School
Secondary: Catholic
41.12 km
Campbellford District High School
Secondary: Public
13.05 km
Centre Hastings Secondary School
Secondary: Public
30.91 km
Trenton High School
Secondary: Public
41.07 km
East Northumberland Secondary School
Secondary: Public
42.70 km


