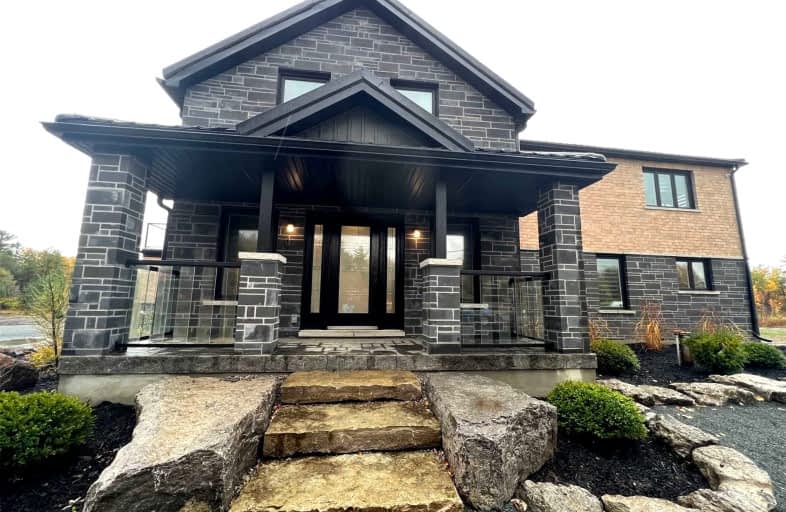
Video Tour

Earl Prentice Public School
Elementary: Public
2.73 km
Marmora Senior Public School
Elementary: Public
3.49 km
Sacred Heart Catholic School
Elementary: Catholic
2.57 km
Kent Public School
Elementary: Public
19.24 km
Havelock-Belmont Public School
Elementary: Public
14.14 km
Hillcrest Public School
Elementary: Public
19.45 km
École secondaire publique Marc-Garneau
Secondary: Public
41.65 km
Norwood District High School
Secondary: Public
23.20 km
St Paul Catholic Secondary School
Secondary: Catholic
42.91 km
Campbellford District High School
Secondary: Public
19.28 km
Centre Hastings Secondary School
Secondary: Public
19.42 km
Trenton High School
Secondary: Public
42.69 km

