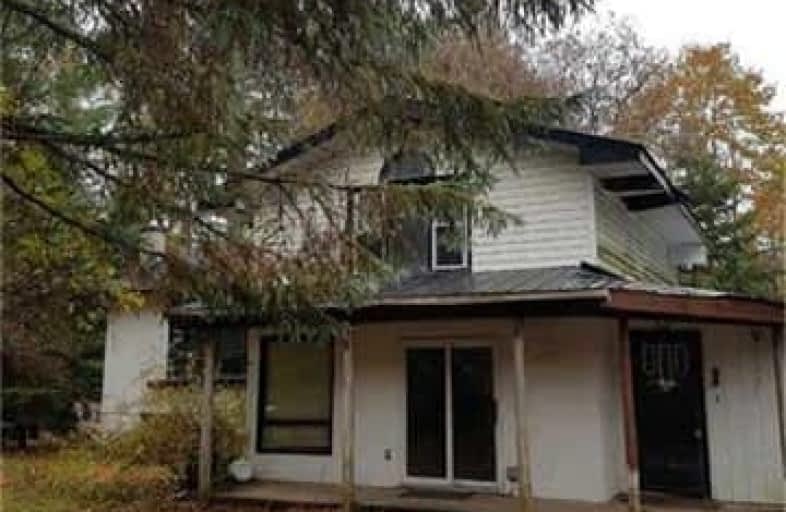
Earl Prentice Public School
Elementary: Public
16.60 km
Marmora Senior Public School
Elementary: Public
17.32 km
Sacred Heart Catholic School
Elementary: Catholic
17.23 km
St. Paul Catholic Elementary School
Elementary: Catholic
22.08 km
Havelock-Belmont Public School
Elementary: Public
13.59 km
Norwood District Public School
Elementary: Public
21.61 km
Norwood District High School
Secondary: Public
21.25 km
North Hastings High School
Secondary: Public
55.51 km
Campbellford District High School
Secondary: Public
28.40 km
Centre Hastings Secondary School
Secondary: Public
32.16 km
Adam Scott Collegiate and Vocational Institute
Secondary: Public
44.27 km
Thomas A Stewart Secondary School
Secondary: Public
43.33 km


