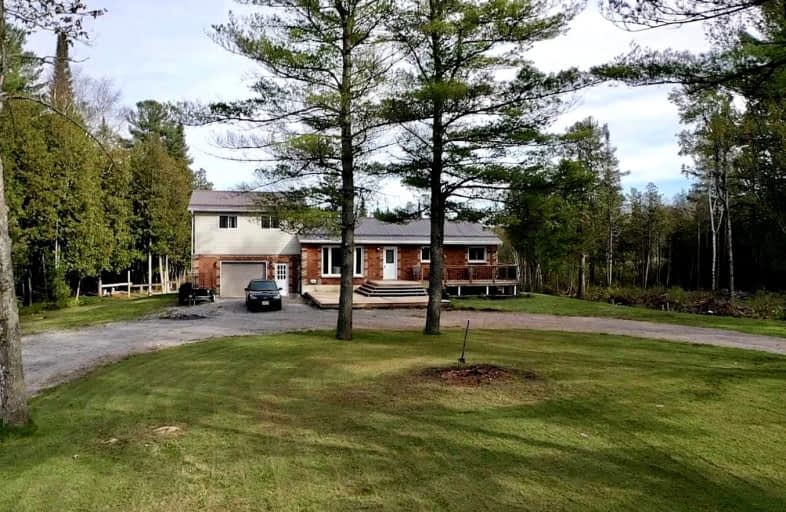
Earl Prentice Public School
Elementary: Public
11.47 km
Sacred Heart Catholic School
Elementary: Catholic
11.27 km
St. Mary Catholic Elementary School
Elementary: Catholic
13.21 km
Kent Public School
Elementary: Public
12.60 km
Havelock-Belmont Public School
Elementary: Public
6.65 km
Hillcrest Public School
Elementary: Public
13.15 km
Norwood District High School
Secondary: Public
14.71 km
St Paul Catholic Secondary School
Secondary: Catholic
40.11 km
Campbellford District High School
Secondary: Public
12.96 km
Centre Hastings Secondary School
Secondary: Public
27.59 km
Trenton High School
Secondary: Public
40.00 km
East Northumberland Secondary School
Secondary: Public
42.63 km


