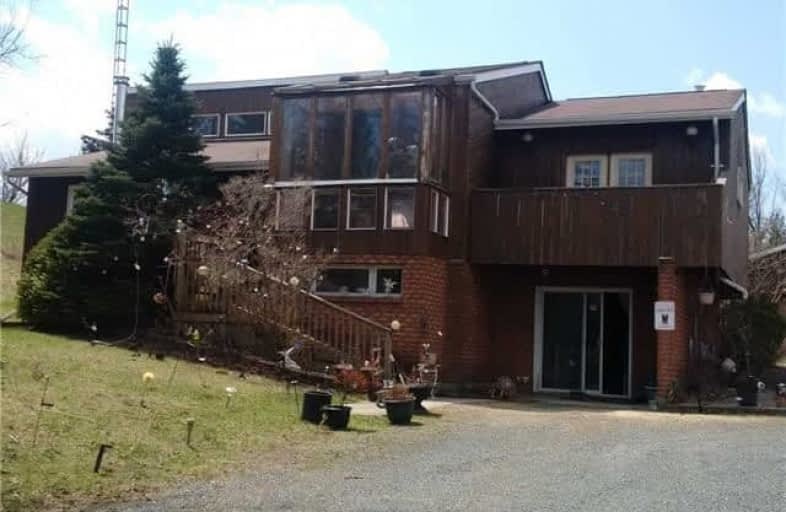
Earl Prentice Public School
Elementary: Public
20.62 km
Marmora Senior Public School
Elementary: Public
21.26 km
Sacred Heart Catholic School
Elementary: Catholic
21.33 km
St. Paul Catholic Elementary School
Elementary: Catholic
26.00 km
Havelock-Belmont Public School
Elementary: Public
18.39 km
Norwood District Public School
Elementary: Public
25.62 km
Norwood District High School
Secondary: Public
25.26 km
North Hastings High School
Secondary: Public
50.73 km
Campbellford District High School
Secondary: Public
33.47 km
Centre Hastings Secondary School
Secondary: Public
34.95 km
Adam Scott Collegiate and Vocational Institute
Secondary: Public
45.97 km
Thomas A Stewart Secondary School
Secondary: Public
45.05 km
