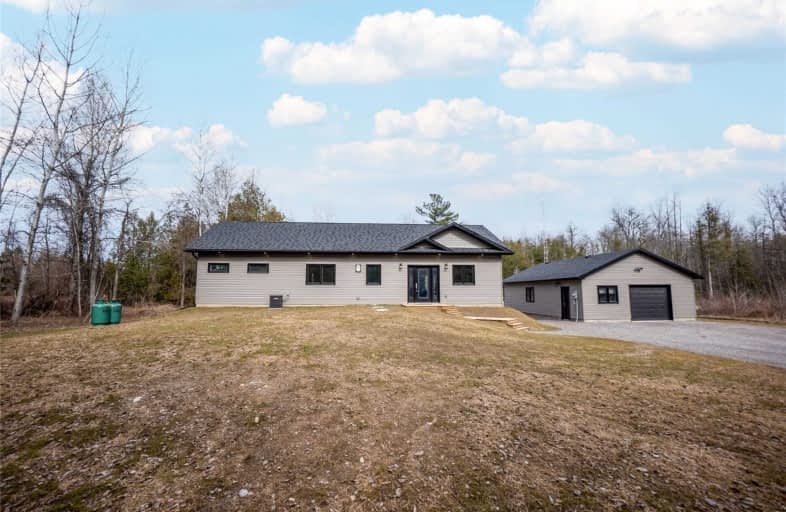
Video Tour

Earl Prentice Public School
Elementary: Public
7.62 km
Marmora Senior Public School
Elementary: Public
8.46 km
Sacred Heart Catholic School
Elementary: Catholic
7.60 km
Kent Public School
Elementary: Public
16.49 km
Havelock-Belmont Public School
Elementary: Public
9.09 km
Hillcrest Public School
Elementary: Public
16.92 km
École secondaire publique Marc-Garneau
Secondary: Public
41.97 km
Norwood District High School
Secondary: Public
18.22 km
St Paul Catholic Secondary School
Secondary: Catholic
42.75 km
Campbellford District High School
Secondary: Public
16.74 km
Centre Hastings Secondary School
Secondary: Public
24.44 km
Trenton High School
Secondary: Public
42.60 km
$
$579,000
- 2 bath
- 3 bed
708 Belmont 2nd Line, Havelock-Belmont-Methuen, Ontario • K0L 1Z0 • Rural Havelock-Belmont-Methuen


