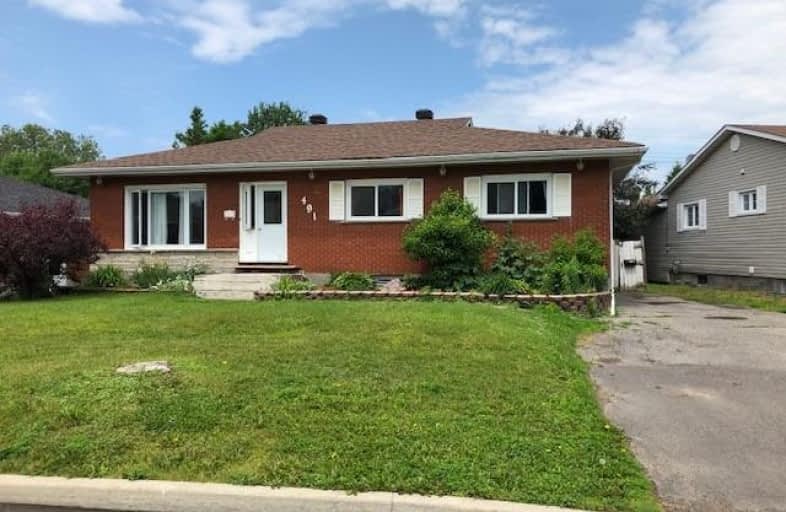
École élémentaire publique Le Sommet
Elementary: Public
0.55 km
École intermédiaire catholique - Pavillon Hawkesbury
Elementary: Catholic
1.51 km
École élémentaire publique Nouvel Horizon
Elementary: Public
0.48 km
St Jude's Catholic Elementary School
Elementary: Catholic
8.66 km
École élémentaire catholique Paul VI
Elementary: Catholic
0.69 km
Pleasant Corners Public School
Elementary: Public
6.64 km
École secondaire catholique Le Relais
Secondary: Catholic
32.05 km
École secondaire publique Le Sommet
Secondary: Public
0.58 km
Glengarry District High School
Secondary: Public
32.17 km
École secondaire catholique de Plantagenet
Secondary: Catholic
31.10 km
Vankleek Hill Collegiate Institute
Secondary: Public
9.75 km
École secondaire catholique régionale de Hawkesbury
Secondary: Catholic
1.51 km
