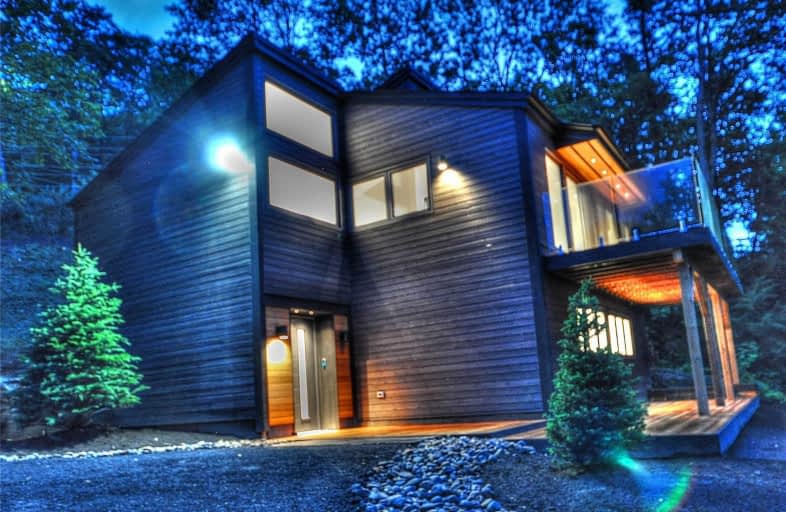
Irwin Memorial Public School
Elementary: Public
10.41 km
Saint Mary's School
Elementary: Catholic
8.66 km
Pine Glen Public School
Elementary: Public
7.99 km
Spruce Glen Public School
Elementary: Public
5.65 km
Riverside Public School
Elementary: Public
8.04 km
Huntsville Public School
Elementary: Public
7.51 km
St Dominic Catholic Secondary School
Secondary: Catholic
35.95 km
Gravenhurst High School
Secondary: Public
51.81 km
Almaguin Highlands Secondary School
Secondary: Public
57.99 km
Bracebridge and Muskoka Lakes Secondary School
Secondary: Public
35.15 km
Huntsville High School
Secondary: Public
7.25 km
Trillium Lakelands' AETC's
Secondary: Public
37.33 km





