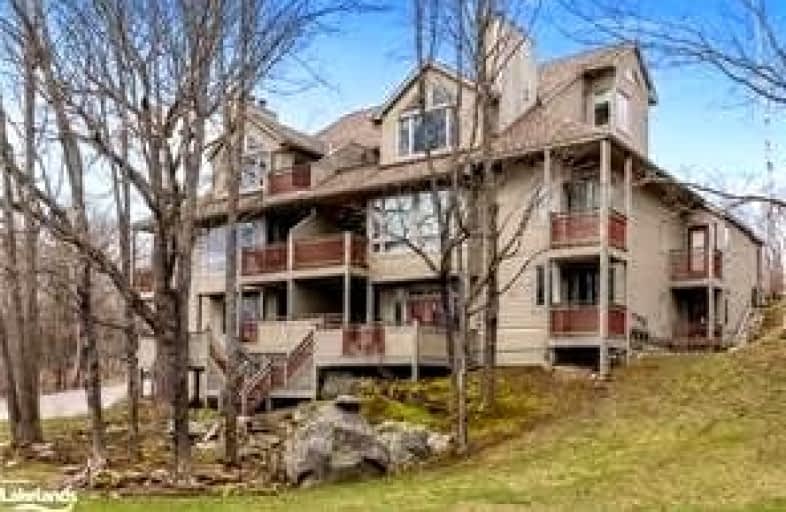
Irwin Memorial Public School
Elementary: Public
12.34 km
Saint Mary's School
Elementary: Catholic
6.30 km
Pine Glen Public School
Elementary: Public
5.63 km
Spruce Glen Public School
Elementary: Public
3.48 km
Riverside Public School
Elementary: Public
5.79 km
Huntsville Public School
Elementary: Public
5.10 km
St Dominic Catholic Secondary School
Secondary: Catholic
34.19 km
Gravenhurst High School
Secondary: Public
50.02 km
Almaguin Highlands Secondary School
Secondary: Public
58.35 km
Bracebridge and Muskoka Lakes Secondary School
Secondary: Public
33.25 km
Huntsville High School
Secondary: Public
4.82 km
Trillium Lakelands' AETC's
Secondary: Public
35.51 km


