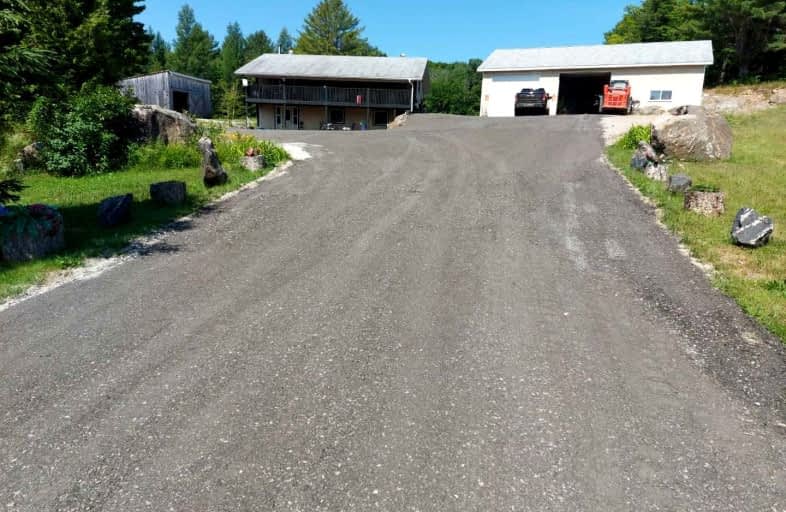
Video Tour

V K Greer Memorial Public School
Elementary: Public
4.09 km
Macaulay Public School
Elementary: Public
13.45 km
Monsignor Michael O'Leary School
Elementary: Catholic
15.09 km
Bracebridge Public School
Elementary: Public
15.49 km
Riverside Public School
Elementary: Public
15.74 km
Monck Public School
Elementary: Public
15.57 km
St Dominic Catholic Secondary School
Secondary: Catholic
14.83 km
Gravenhurst High School
Secondary: Public
29.72 km
Patrick Fogarty Secondary School
Secondary: Catholic
62.33 km
Bracebridge and Muskoka Lakes Secondary School
Secondary: Public
12.85 km
Huntsville High School
Secondary: Public
17.61 km
Trillium Lakelands' AETC's
Secondary: Public
15.54 km


