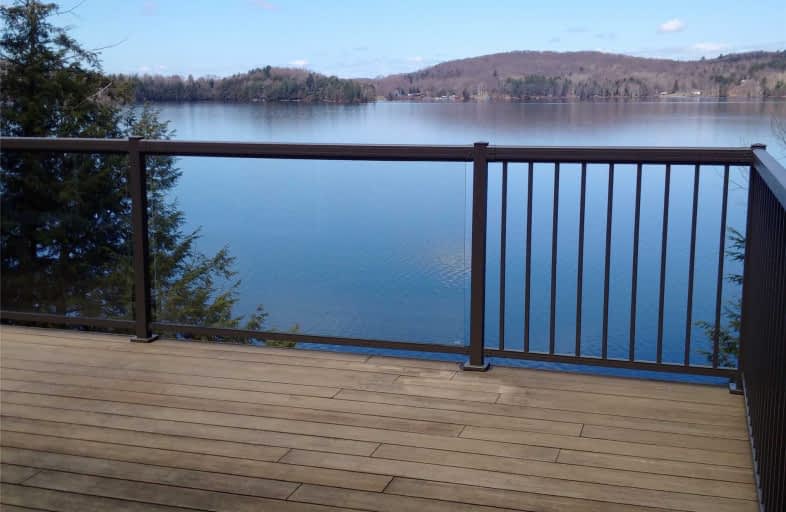
Saint Mary's School
Elementary: Catholic
8.11 km
Pine Glen Public School
Elementary: Public
8.32 km
V K Greer Memorial Public School
Elementary: Public
6.85 km
Spruce Glen Public School
Elementary: Public
10.16 km
Riverside Public School
Elementary: Public
5.44 km
Huntsville Public School
Elementary: Public
7.93 km
St Dominic Catholic Secondary School
Secondary: Catholic
23.64 km
Gravenhurst High School
Secondary: Public
39.28 km
Almaguin Highlands Secondary School
Secondary: Public
65.88 km
Bracebridge and Muskoka Lakes Secondary School
Secondary: Public
22.36 km
Huntsville High School
Secondary: Public
7.56 km
Trillium Lakelands' AETC's
Secondary: Public
24.78 km


