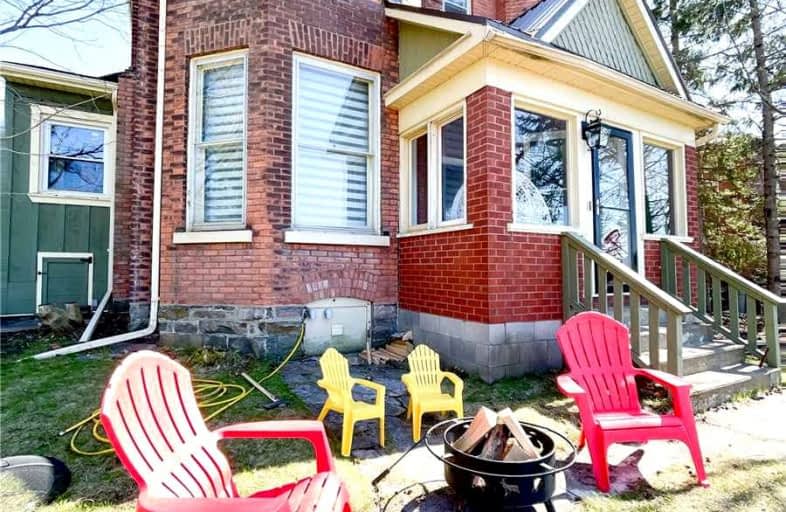
Saint Mary's School
Elementary: Catholic
1.24 km
Pine Glen Public School
Elementary: Public
0.83 km
V K Greer Memorial Public School
Elementary: Public
13.70 km
Spruce Glen Public School
Elementary: Public
2.66 km
Riverside Public School
Elementary: Public
3.38 km
Huntsville Public School
Elementary: Public
0.25 km
St Dominic Catholic Secondary School
Secondary: Catholic
31.36 km
Gravenhurst High School
Secondary: Public
46.96 km
Almaguin Highlands Secondary School
Secondary: Public
58.65 km
Bracebridge and Muskoka Lakes Secondary School
Secondary: Public
30.03 km
Huntsville High School
Secondary: Public
0.72 km
Trillium Lakelands' AETC's
Secondary: Public
32.48 km
$XXX,XXX
- — bath
- — bed
- — sqft
11 Charles Morley Boulevard, Huntsville, Ontario • P1H 0G5 • Huntsville







