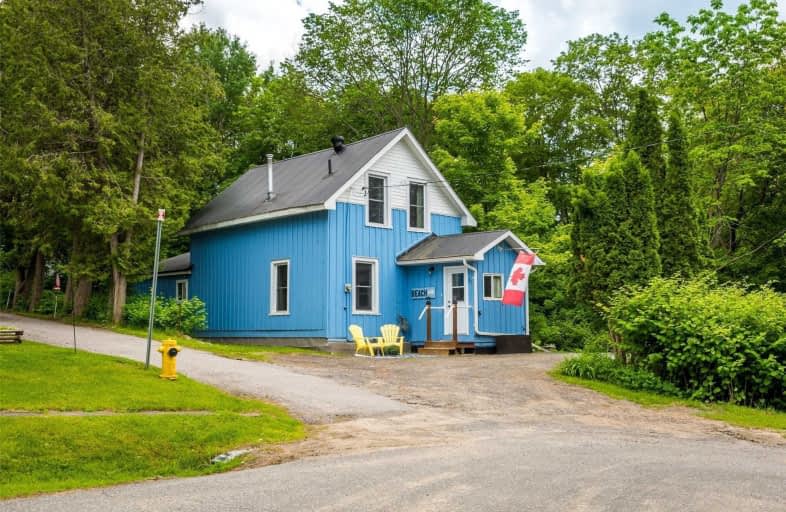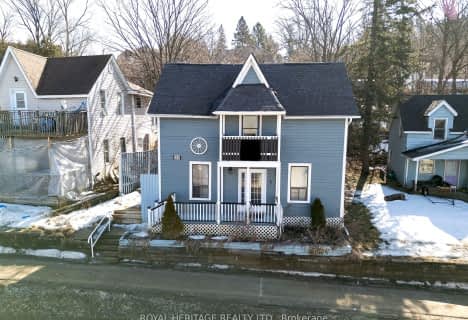
Saint Mary's School
Elementary: Catholic
1.23 km
Pine Glen Public School
Elementary: Public
1.50 km
V K Greer Memorial Public School
Elementary: Public
12.58 km
Spruce Glen Public School
Elementary: Public
3.90 km
Riverside Public School
Elementary: Public
3.47 km
Huntsville Public School
Elementary: Public
1.52 km
St Dominic Catholic Secondary School
Secondary: Catholic
30.47 km
Gravenhurst High School
Secondary: Public
46.00 km
Almaguin Highlands Secondary School
Secondary: Public
59.15 km
Bracebridge and Muskoka Lakes Secondary School
Secondary: Public
29.05 km
Huntsville High School
Secondary: Public
1.75 km
Trillium Lakelands' AETC's
Secondary: Public
31.55 km



