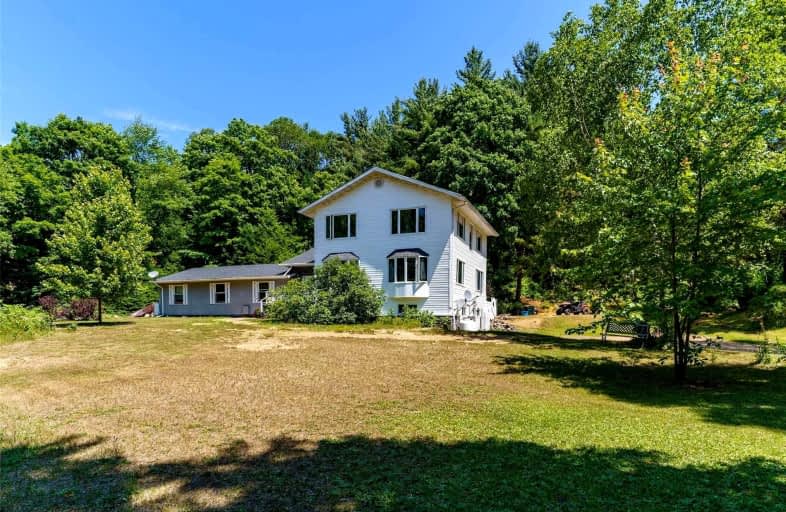
V K Greer Memorial Public School
Elementary: Public
4.06 km
Macaulay Public School
Elementary: Public
13.51 km
Monsignor Michael O'Leary School
Elementary: Catholic
15.44 km
Bracebridge Public School
Elementary: Public
15.70 km
Riverside Public School
Elementary: Public
14.77 km
Monck Public School
Elementary: Public
15.82 km
St Dominic Catholic Secondary School
Secondary: Catholic
14.87 km
Gravenhurst High School
Secondary: Public
30.14 km
Patrick Fogarty Secondary School
Secondary: Catholic
62.71 km
Bracebridge and Muskoka Lakes Secondary School
Secondary: Public
13.20 km
Huntsville High School
Secondary: Public
16.82 km
Trillium Lakelands' AETC's
Secondary: Public
15.77 km



