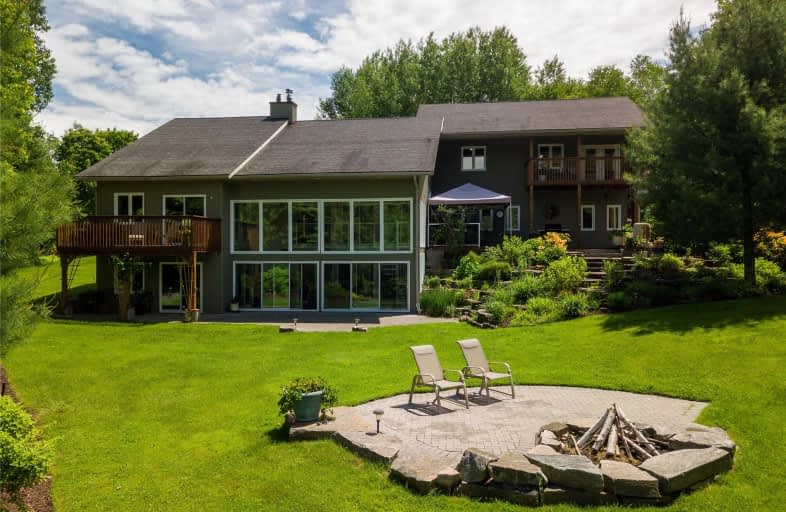
Saint Mary's School
Elementary: Catholic
4.75 km
Pine Glen Public School
Elementary: Public
4.60 km
V K Greer Memorial Public School
Elementary: Public
11.52 km
Spruce Glen Public School
Elementary: Public
5.70 km
Riverside Public School
Elementary: Public
0.64 km
Huntsville Public School
Elementary: Public
3.92 km
St Dominic Catholic Secondary School
Secondary: Catholic
28.14 km
Gravenhurst High School
Secondary: Public
43.89 km
Almaguin Highlands Secondary School
Secondary: Public
62.42 km
Bracebridge and Muskoka Lakes Secondary School
Secondary: Public
27.02 km
Huntsville High School
Secondary: Public
3.33 km
Trillium Lakelands' AETC's
Secondary: Public
29.37 km


