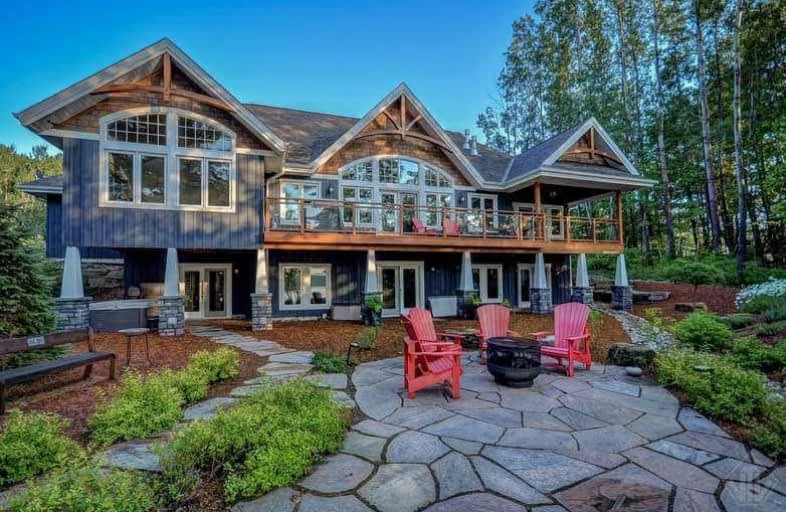
Irwin Memorial Public School
Elementary: Public
12.59 km
Saint Mary's School
Elementary: Catholic
5.88 km
Pine Glen Public School
Elementary: Public
5.22 km
Spruce Glen Public School
Elementary: Public
3.38 km
Riverside Public School
Elementary: Public
4.94 km
Huntsville Public School
Elementary: Public
4.60 km
St Dominic Catholic Secondary School
Secondary: Catholic
33.30 km
Gravenhurst High School
Secondary: Public
49.13 km
Almaguin Highlands Secondary School
Secondary: Public
59.04 km
Bracebridge and Muskoka Lakes Secondary School
Secondary: Public
32.37 km
Huntsville High School
Secondary: Public
4.23 km
Trillium Lakelands' AETC's
Secondary: Public
34.62 km



