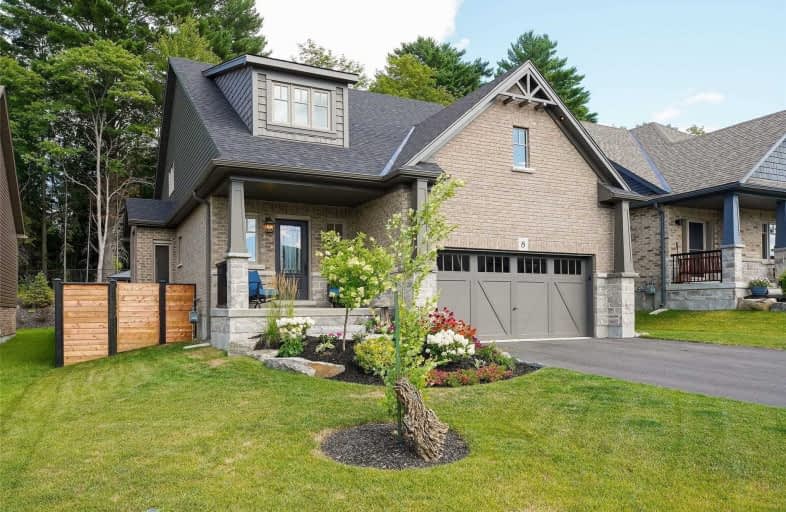
Video Tour

Saint Mary's School
Elementary: Catholic
4.11 km
Pine Glen Public School
Elementary: Public
3.61 km
V K Greer Memorial Public School
Elementary: Public
17.67 km
Spruce Glen Public School
Elementary: Public
1.69 km
Riverside Public School
Elementary: Public
6.78 km
Huntsville Public School
Elementary: Public
3.79 km
St Dominic Catholic Secondary School
Secondary: Catholic
35.33 km
Gravenhurst High School
Secondary: Public
50.96 km
Almaguin Highlands Secondary School
Secondary: Public
55.26 km
Bracebridge and Muskoka Lakes Secondary School
Secondary: Public
34.03 km
Huntsville High School
Secondary: Public
4.15 km
Trillium Lakelands' AETC's
Secondary: Public
36.47 km



