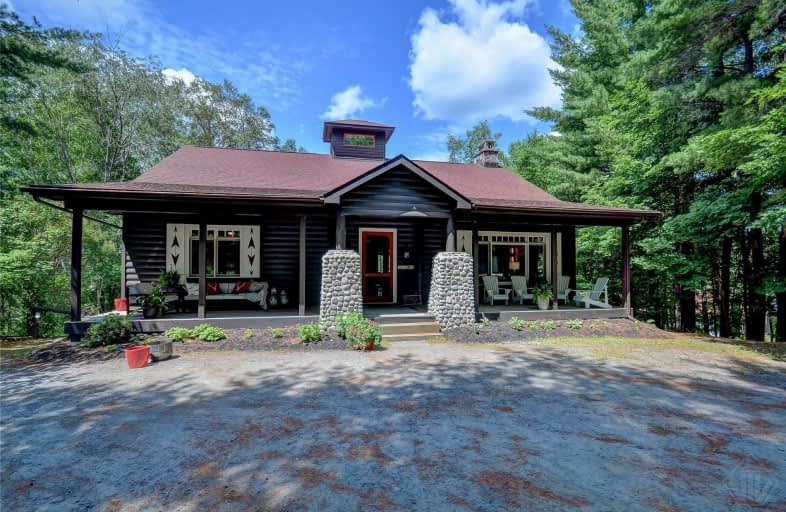
Irwin Memorial Public School
Elementary: Public
10.87 km
Saint Mary's School
Elementary: Catholic
7.62 km
Pine Glen Public School
Elementary: Public
6.97 km
Spruce Glen Public School
Elementary: Public
4.99 km
Riverside Public School
Elementary: Public
6.31 km
Huntsville Public School
Elementary: Public
6.35 km
St Dominic Catholic Secondary School
Secondary: Catholic
34.06 km
Gravenhurst High School
Secondary: Public
49.92 km
Almaguin Highlands Secondary School
Secondary: Public
59.38 km
Bracebridge and Muskoka Lakes Secondary School
Secondary: Public
33.26 km
Huntsville High School
Secondary: Public
5.97 km
Trillium Lakelands' AETC's
Secondary: Public
35.44 km



