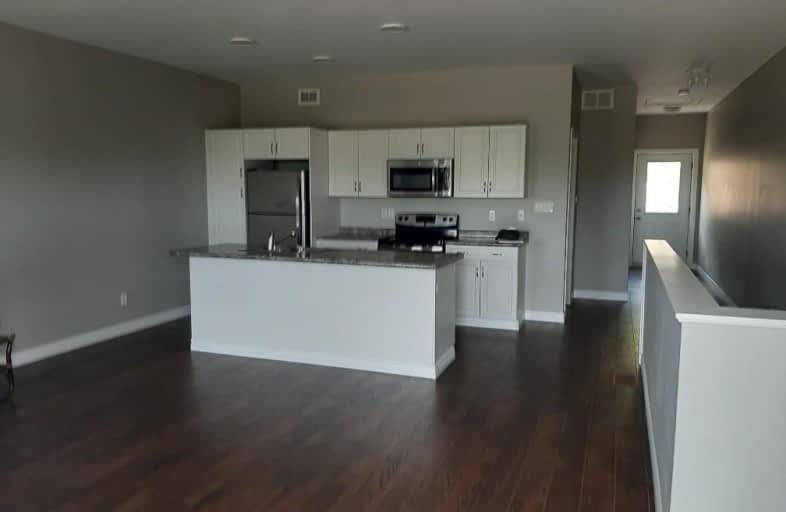
Saint Mary's School
Elementary: Catholic
1.19 km
Pine Glen Public School
Elementary: Public
1.15 km
V K Greer Memorial Public School
Elementary: Public
13.05 km
Spruce Glen Public School
Elementary: Public
3.34 km
Riverside Public School
Elementary: Public
3.24 km
Huntsville Public School
Elementary: Public
0.93 km
St Dominic Catholic Secondary School
Secondary: Catholic
30.80 km
Gravenhurst High School
Secondary: Public
46.37 km
Almaguin Highlands Secondary School
Secondary: Public
59.03 km
Bracebridge and Muskoka Lakes Secondary School
Secondary: Public
29.43 km
Huntsville High School
Secondary: Public
1.14 km
Trillium Lakelands' AETC's
Secondary: Public
31.90 km


