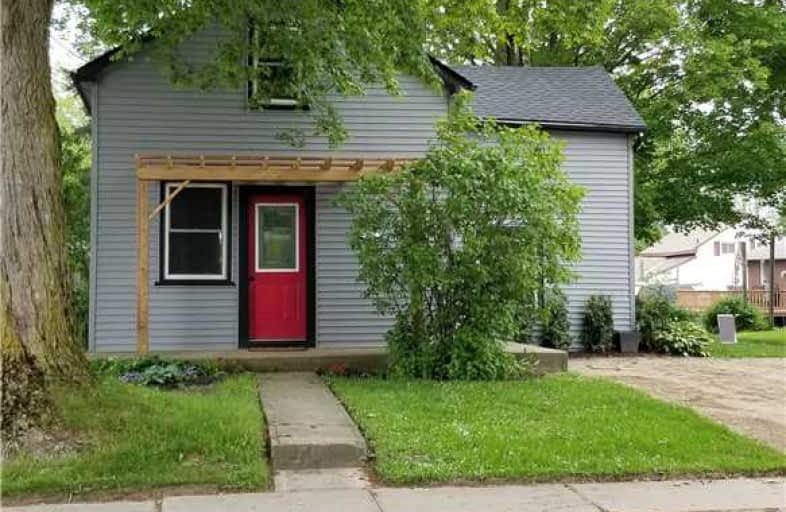
St Columban Separate School
Elementary: Catholic
25.46 km
F. E. Madill Elementary
Elementary: Public
16.03 km
North Woods Elementary Public School
Elementary: Public
8.81 km
Sacred Heart Separate School
Elementary: Catholic
15.80 km
Hullett Central Public School
Elementary: Public
19.34 km
Maitland River Elementary
Elementary: Public
15.94 km
Avon Maitland District E-learning Centre
Secondary: Public
27.00 km
Mitchell District High School
Secondary: Public
30.34 km
Central Huron Secondary School
Secondary: Public
27.18 km
St Anne's Catholic School
Secondary: Catholic
27.02 km
F E Madill Secondary School
Secondary: Public
16.04 km
Listowel District Secondary School
Secondary: Public
24.12 km


