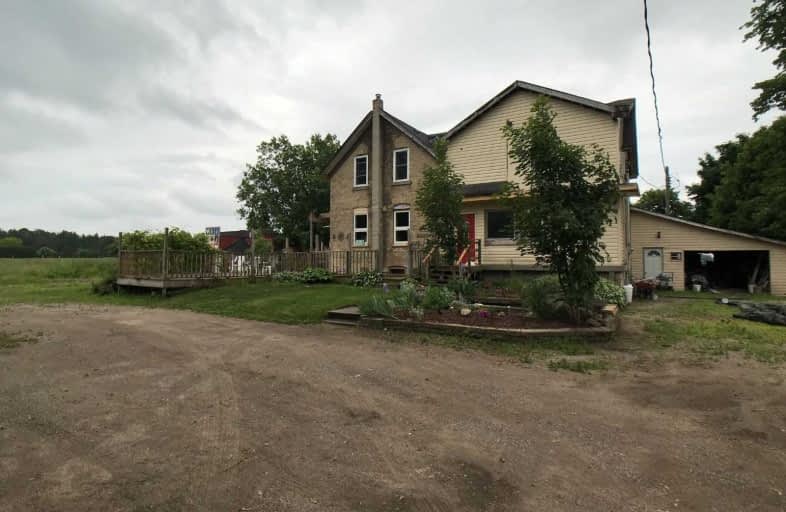
St Patricks Separate School
Elementary: Catholic
12.62 km
St Columban Separate School
Elementary: Catholic
9.82 km
Mitchell District Elementary
Elementary: Public
18.76 km
St James Separate School
Elementary: Catholic
8.32 km
Hullett Central Public School
Elementary: Public
15.43 km
Seaforth Public School
Elementary: Public
7.96 km
Avon Maitland District E-learning Centre
Secondary: Public
16.52 km
Mitchell District High School
Secondary: Public
18.76 km
South Huron District High School
Secondary: Public
31.49 km
Central Huron Secondary School
Secondary: Public
16.60 km
St Anne's Catholic School
Secondary: Catholic
16.20 km
F E Madill Secondary School
Secondary: Public
30.23 km


