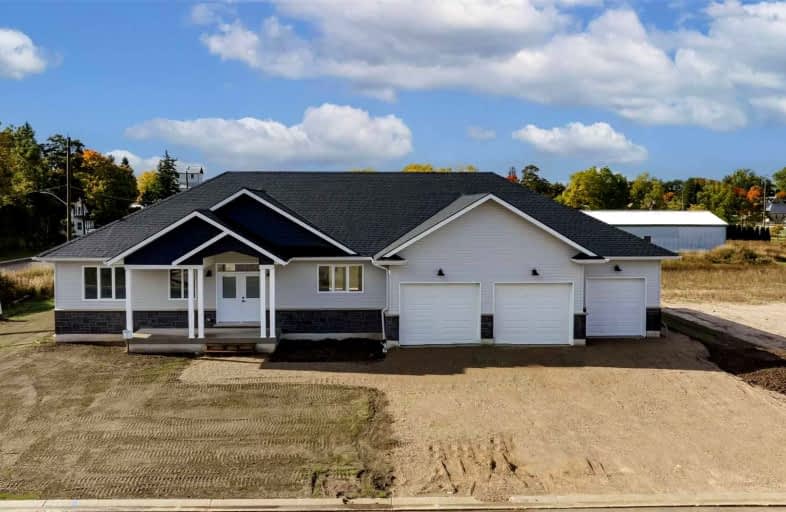
Lucknow Central Public School
Elementary: Public
14.00 km
Elgin Market Public School
Elementary: Public
11.47 km
Ripley-Huron Community - Junior Campus School
Elementary: Public
0.43 km
Kincardine Township-Tiverton Public School
Elementary: Public
12.75 km
Huron Heights Public School
Elementary: Public
11.19 km
St Anthony's Separate School
Elementary: Catholic
11.37 km
Walkerton District Community School
Secondary: Public
34.62 km
Kincardine District Secondary School
Secondary: Public
12.24 km
Goderich District Collegiate Institute
Secondary: Public
39.23 km
Saugeen District Secondary School
Secondary: Public
42.84 km
Sacred Heart High School
Secondary: Catholic
35.12 km
F E Madill Secondary School
Secondary: Public
30.32 km


