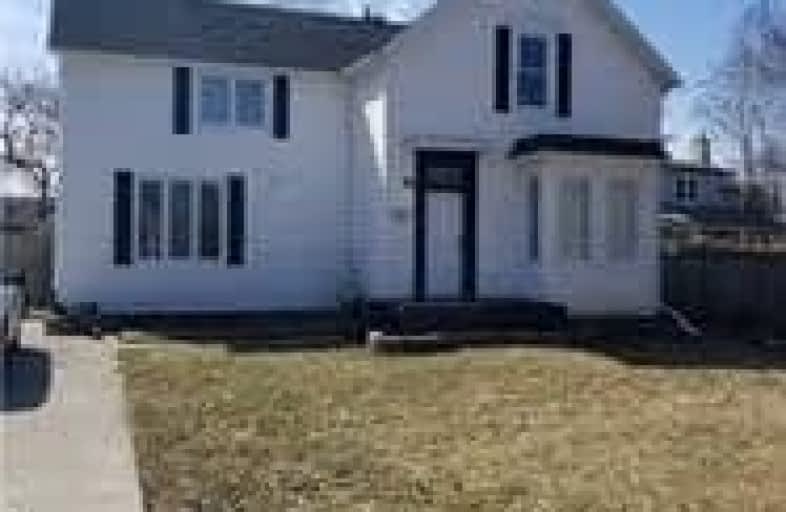
St Jude's School
Elementary: Catholic
1.16 km
Thamesford Public School
Elementary: Public
10.36 km
St Patrick's
Elementary: Catholic
13.41 km
Royal Roads Public School
Elementary: Public
0.82 km
Harrisfield Public School
Elementary: Public
0.79 km
Laurie Hawkins Public School
Elementary: Public
1.55 km
St Don Bosco Catholic Secondary School
Secondary: Catholic
14.86 km
Woodstock Collegiate Institute
Secondary: Public
14.59 km
St Mary's High School
Secondary: Catholic
13.64 km
Huron Park Secondary School
Secondary: Public
16.31 km
College Avenue Secondary School
Secondary: Public
14.72 km
Ingersoll District Collegiate Institute
Secondary: Public
1.46 km


