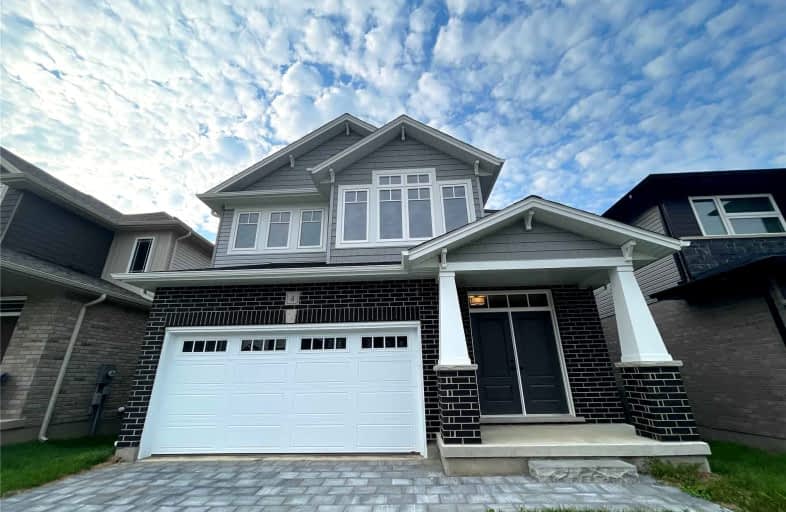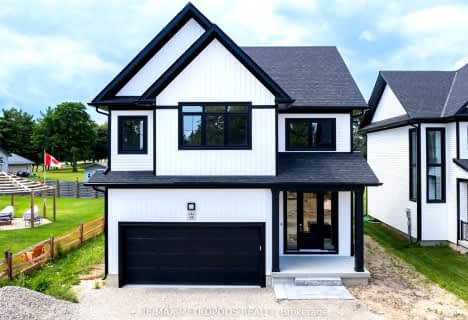
St Jude's School
Elementary: Catholic
0.37 km
Southside Public School
Elementary: Public
12.91 km
St Patrick's
Elementary: Catholic
12.76 km
Royal Roads Public School
Elementary: Public
1.04 km
Harrisfield Public School
Elementary: Public
0.32 km
Laurie Hawkins Public School
Elementary: Public
2.57 km
St Don Bosco Catholic Secondary School
Secondary: Catholic
14.24 km
Woodstock Collegiate Institute
Secondary: Public
14.02 km
St Mary's High School
Secondary: Catholic
12.96 km
Huron Park Secondary School
Secondary: Public
15.70 km
College Avenue Secondary School
Secondary: Public
14.07 km
Ingersoll District Collegiate Institute
Secondary: Public
2.33 km




